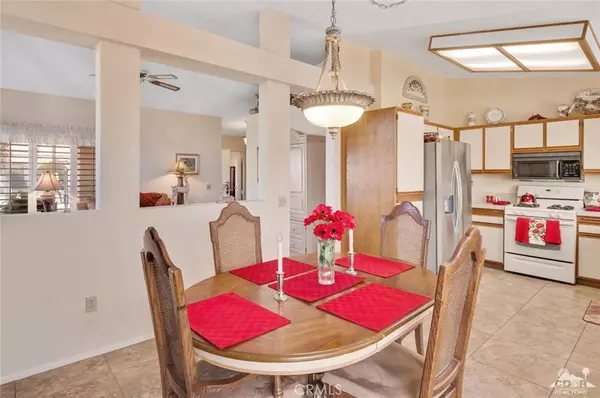$250,000
$249,000
0.4%For more information regarding the value of a property, please contact us for a free consultation.
3 Beds
2 Baths
1,346 SqFt
SOLD DATE : 02/28/2019
Key Details
Sold Price $250,000
Property Type Single Family Home
Sub Type Single Family Residence
Listing Status Sold
Purchase Type For Sale
Square Footage 1,346 sqft
Price per Sqft $185
Subdivision Golden Sun Estates
MLS Listing ID 218036044DA
Sold Date 02/28/19
Bedrooms 3
Full Baths 2
Condo Fees $120
HOA Fees $120/mo
HOA Y/N Yes
Year Built 1989
Lot Size 5,662 Sqft
Property Description
Great VALUE! Excellent LOCATION! Impeccable single-story home in Palm Desert's Golden Sun Estates! Impressive curb appeal & meticulously maintained low-maintenance desert landscape welcome you inside this well-appointed 3BD/2BA home. Offering approx. 1,346 sq. ft. of open living space, interior features include: generous living area w/ cathedral ceilings, marble gas fireplace, newer ceramic tile thru-out, formal dining, efficient kitchen w/ courtyard views, spacious master retreat w/ en suite bathroom & patio access, 2 guest bedrooms, guest bathroom & convenient laundry room. The private covered patio provides a shady retreat w/ views of the lush greenbelt & access to walking path & mature citrus trees. Plenty of space for entertaining! Attached 2- car garage & golf cart area. Perfectly positioned near community pools & tennis courts & walking distance or short golf cart ride to nearby shopping & dining. Turnkey furnishings available outside of escrow per seller's inventory! Low HOA!
Location
State CA
County Riverside
Area 324 - East Palm Desert
Interior
Interior Features Breakfast Area, Cathedral Ceiling(s), High Ceilings, Open Floorplan, Recessed Lighting, Storage, Walk-In Closet(s)
Heating Central, Forced Air, Fireplace(s), Natural Gas
Cooling Central Air
Flooring Tile
Fireplaces Type Gas, Living Room
Fireplace Yes
Appliance Convection Oven, Dishwasher, Disposal, Gas Oven, Gas Range, Microwave, Refrigerator
Laundry Laundry Room
Exterior
Parking Features Direct Access, Driveway, Garage, Golf Cart Garage
Garage Spaces 2.0
Garage Description 2.0
Fence Block
Pool Electric Heat, In Ground
Community Features Gated
Amenities Available Billiard Room, Clubhouse, Controlled Access, Maintenance Grounds, Pet Restrictions
View Y/N Yes
View Park/Greenbelt, Mountain(s)
Roof Type Tile
Porch Concrete, Covered
Attached Garage Yes
Total Parking Spaces 2
Private Pool Yes
Building
Lot Description Back Yard, Corner Lot, Drip Irrigation/Bubblers, Front Yard, Landscaped, Paved, Sprinklers Timer
Story One
Entry Level One
Foundation Slab
Level or Stories One
New Construction No
Others
Senior Community No
Tax ID 632324022
Security Features Fire Detection System,Gated Community,24 Hour Security,Key Card Entry,Smoke Detector(s)
Acceptable Financing Cash, Cash to New Loan, Conventional
Listing Terms Cash, Cash to New Loan, Conventional
Financing Conventional
Special Listing Condition Standard
Read Less Info
Want to know what your home might be worth? Contact us for a FREE valuation!

Our team is ready to help you sell your home for the highest possible price ASAP

Bought with Christopher Scott • Windermere Homes & Estates








