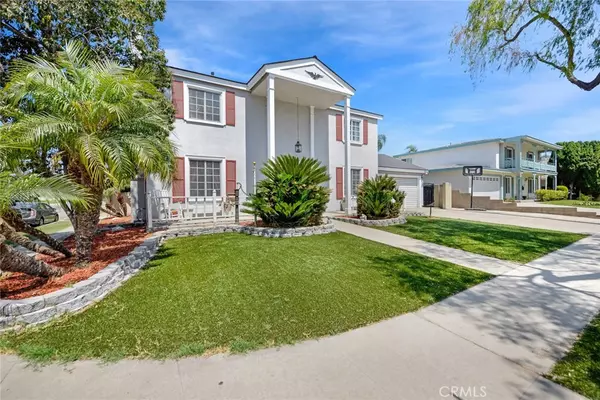$710,000
$730,000
2.7%For more information regarding the value of a property, please contact us for a free consultation.
5 Beds
3 Baths
2,563 SqFt
SOLD DATE : 10/03/2019
Key Details
Sold Price $710,000
Property Type Single Family Home
Sub Type Single Family Residence
Listing Status Sold
Purchase Type For Sale
Square Footage 2,563 sqft
Price per Sqft $277
Subdivision Other (Othr)
MLS Listing ID PW19181385
Sold Date 10/03/19
Bedrooms 5
Full Baths 3
HOA Y/N No
Year Built 1963
Lot Size 7,169 Sqft
Property Description
This two-story home offers five bedrooms, three bathrooms with one bedroom and bathroom downstairs. The house is complete with dual pane windows, crown molding/baseboards. The home also includes wainscoting in some rooms. The formal living room includes a fireplace and formal dining room. The kitchen offers newer cabinets with granite countertops, a double oven, electric stovetop, and stainless steel refrigerator. The family room has a sliding french door that leads to a large backyard with covered patio and deck with multiple sections perfect for entertaining! There's an additional enclosed patio currently used as storage but this can be converted to an additional room of your choice! The bathrooms have been updated with newer tiles, vanity, granite countertops, newer ac unit, furnace, and tankless water heater. The front and back yard offers synthetic grass making it low maintenance and looking green for years!
Location
State CA
County Orange
Area 78 - Anaheim East Of Harbor
Rooms
Main Level Bedrooms 1
Interior
Interior Features Block Walls, Granite Counters, Bedroom on Main Level
Heating Central, Forced Air
Cooling Central Air
Flooring Carpet, Laminate
Fireplaces Type Living Room
Fireplace Yes
Laundry In Garage
Exterior
Parking Features Concrete, Direct Access, Door-Single, Driveway, Garage
Garage Spaces 2.0
Garage Description 2.0
Fence Block
Pool None
Community Features Curbs, Suburban, Sidewalks
View Y/N Yes
View Neighborhood
Roof Type Asphalt,Shingle
Porch Concrete, Covered
Attached Garage Yes
Total Parking Spaces 2
Private Pool No
Building
Lot Description 0-1 Unit/Acre, Corner Lot
Story 2
Entry Level Two
Sewer Public Sewer
Water Public
Level or Stories Two
New Construction No
Schools
Elementary Schools Rio Vista
Middle Schools South
High Schools Valencia
School District Placentia-Yorba Linda Unified
Others
Senior Community No
Tax ID 26804206
Acceptable Financing Cash, Conventional, Submit
Listing Terms Cash, Conventional, Submit
Financing Cash
Special Listing Condition Standard
Read Less Info
Want to know what your home might be worth? Contact us for a FREE valuation!

Our team is ready to help you sell your home for the highest possible price ASAP

Bought with Paul Tran • Realty One Group West







