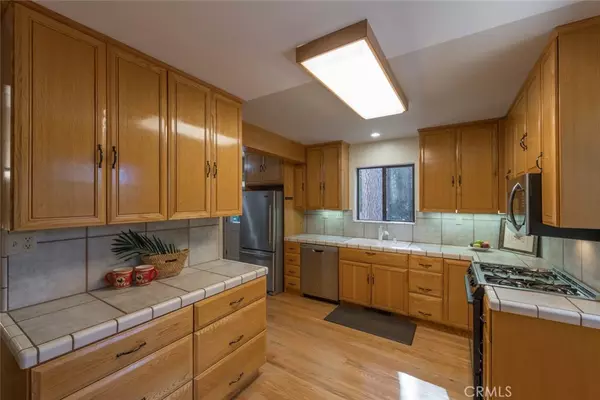$347,500
$347,500
For more information regarding the value of a property, please contact us for a free consultation.
3 Beds
2 Baths
1,840 SqFt
SOLD DATE : 10/11/2019
Key Details
Sold Price $347,500
Property Type Single Family Home
Sub Type Single Family Residence
Listing Status Sold
Purchase Type For Sale
Square Footage 1,840 sqft
Price per Sqft $188
MLS Listing ID SN19165099
Sold Date 10/11/19
Bedrooms 3
Full Baths 2
HOA Y/N No
Year Built 1996
Lot Size 5.070 Acres
Property Description
Conveniently located and privately situated 3bd/2ba, 1,840 sf home on 5 nicely maintained and forested acres. Recently-painted home features: welcoming covered front porch; central heating and air, whole house fan, two wood-burning stoves (one in living room, one in master); high/vaulted ceilings, skylights; newer vinyl plank flooring throughout most of the downstairs and upstairs bathroom; master bedroom with private deck and walk-in closet; bonus room that could be the perfect office, hobby room, art studio or play room, with large closets for extra storage; and six-inch thick exterior walls that provide excellent insulation according to the seller. Kitchen features: hardwood floors, newer stainless appliances, tile counter tops, and walk-in pantry. Property features: paved entryway; two-car garage has heavy duty shelving and a workbench, w/ covered walkway to the kitchen; stone patio with fire pit; private well w/ two 2,500 gallon water-storage tanks; and leveled and cleared space to potentially build a shop. This beautifully forested parcel has been nicely maintained and much of the undergrowth has been removed. Privately situated just off of Forest Ranch Road which is paved and county maintained. With so much to offer, this is the home you have been waiting for!
Location
State CA
County Butte
Zoning TM5
Rooms
Main Level Bedrooms 1
Interior
Interior Features High Ceilings, Bedroom on Main Level, Walk-In Closet(s)
Heating Central
Cooling Central Air, Whole House Fan
Flooring Laminate
Fireplaces Type Free Standing, Living Room, Master Bedroom, Wood Burning
Fireplace Yes
Appliance Dishwasher, Gas Range, Microwave, Refrigerator, Dryer, Washer
Laundry Inside
Exterior
Parking Features Garage Faces Front, Paved, RV Potential
Garage Spaces 2.0
Garage Description 2.0
Pool None
Community Features Foothills, Rural
Utilities Available Electricity Connected, Propane
View Y/N Yes
View Trees/Woods
Roof Type Composition
Porch Deck, Front Porch
Attached Garage No
Total Parking Spaces 6
Private Pool No
Building
Lot Description Gentle Sloping, Trees
Story 2
Entry Level Two
Sewer Septic Tank
Water Private, Well
Level or Stories Two
New Construction No
Schools
School District Chico Unified
Others
Senior Community No
Tax ID 056360022000
Acceptable Financing Cash, Cash to New Loan
Listing Terms Cash, Cash to New Loan
Financing Cash
Special Listing Condition Standard
Read Less Info
Want to know what your home might be worth? Contact us for a FREE valuation!

Our team is ready to help you sell your home for the highest possible price ASAP

Bought with Taylor Maehl • NextHome North Valley Realty








