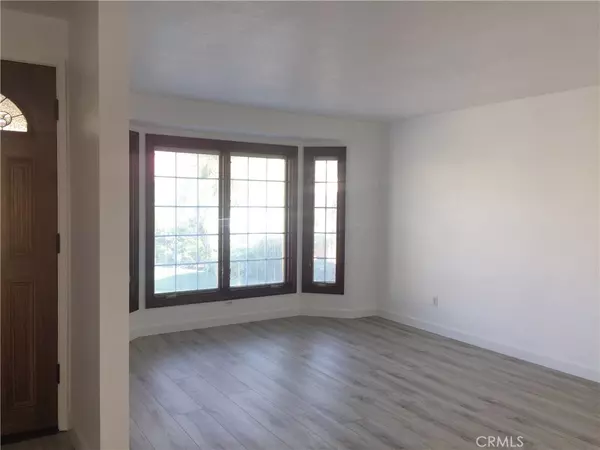$756,000
$749,900
0.8%For more information regarding the value of a property, please contact us for a free consultation.
3 Beds
2 Baths
1,673 SqFt
SOLD DATE : 11/01/2019
Key Details
Sold Price $756,000
Property Type Single Family Home
Sub Type Single Family Residence
Listing Status Sold
Purchase Type For Sale
Square Footage 1,673 sqft
Price per Sqft $451
Subdivision Other (Othr)
MLS Listing ID PV19235533
Sold Date 11/01/19
Bedrooms 3
Full Baths 1
Three Quarter Bath 1
HOA Y/N No
Year Built 1967
Lot Size 5,662 Sqft
Lot Dimensions Assessor
Property Description
A very desirable home in a lovely cul-de-sac location! This 3 Bedroom, 2 Bath residence is on a quiet street in one of the best neighborhoods in Cypress. It has a spacious raised entry that drops down to an inviting Living Room with a bay-window. Then in the open Family area, there's a vaulted ceiling & wood-burning gas fireplace, & you can access the backyard through the natural-wood Pella sliding door which has enclosed blinds. Good-sized Dining area to accommodate large family get-togethers! There's lots of kitchen countertop space for meal preparation & many storage cabinets. Huge kitchen pass-through windows for backyard entertaining & to look out to the green yard & tasty mandarin-orange tree! The Master Bedroom has 2 mirrored closet doors, new bathroom countertop & faucets. The two Guest Bedrooms have new mirrored closet doors, & Pella windows. New waterproof plank flooring throughout. Inside laundry room. Central air conditioning. Newer roof. Two car garage. Close to highly rated schools, Cypress College & parks! Ready to move in: sharp, & a must see!
Location
State CA
County Orange
Area 80 - Cypress North Of Katella
Rooms
Main Level Bedrooms 3
Interior
Interior Features Ceiling Fan(s), Cathedral Ceiling(s), Recessed Lighting, Tile Counters, All Bedrooms Down, Entrance Foyer, Main Level Master
Heating Forced Air
Cooling Central Air
Flooring Laminate
Fireplaces Type Family Room, Gas, Wood Burning
Fireplace Yes
Appliance Dishwasher, Gas Range, Gas Water Heater, Microwave
Laundry Gas Dryer Hookup, Inside, Laundry Room
Exterior
Parking Features Driveway Level, Door-Single, Garage Faces Front, Garage, Garage Door Opener
Garage Spaces 2.0
Garage Description 2.0
Fence Block
Pool None
Community Features Curbs, Gutter(s), Sidewalks
Utilities Available Electricity Connected, Water Connected
View Y/N No
View None
Roof Type Composition
Accessibility None
Porch Concrete, Open, Patio
Attached Garage Yes
Total Parking Spaces 2
Private Pool No
Building
Lot Description Cul-De-Sac, Garden, Sprinklers In Front, Lawn, Landscaped, Rectangular Lot, Sprinklers Timer, Street Level
Faces East
Story 1
Entry Level One
Sewer Public Sewer
Water Public
Level or Stories One
New Construction No
Schools
Elementary Schools Morris
Middle Schools Lexington/Oxford
High Schools Cypress/Oxford
School District Anaheim Union High
Others
Senior Community No
Tax ID 24419330
Acceptable Financing Cash, Cash to New Loan, Conventional
Listing Terms Cash, Cash to New Loan, Conventional
Financing Cash to New Loan
Special Listing Condition Standard
Read Less Info
Want to know what your home might be worth? Contact us for a FREE valuation!

Our team is ready to help you sell your home for the highest possible price ASAP

Bought with David Guarino • First Team Real Estate








