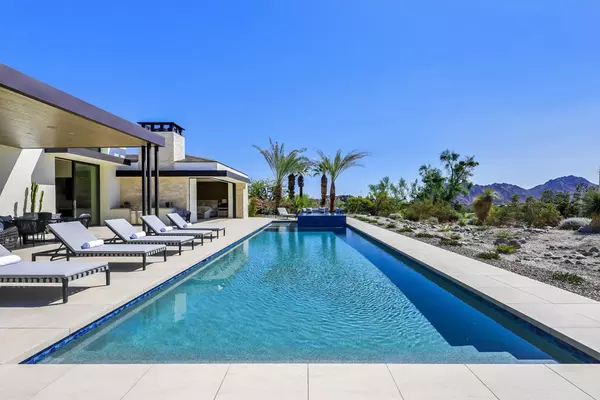$3,250,000
$3,495,000
7.0%For more information regarding the value of a property, please contact us for a free consultation.
4 Beds
5 Baths
5,980 SqFt
SOLD DATE : 11/08/2019
Key Details
Sold Price $3,250,000
Property Type Single Family Home
Sub Type Single Family Residence
Listing Status Sold
Purchase Type For Sale
Square Footage 5,980 sqft
Price per Sqft $543
Subdivision The Quarry (31367)
MLS Listing ID 219031011DA
Sold Date 11/08/19
Bedrooms 4
Full Baths 4
Half Baths 1
Condo Fees $480
HOA Fees $480/mo
HOA Y/N Yes
Year Built 2019
Lot Size 0.550 Acres
Property Description
Stunning doesn't begin to describe this new construction located on an expansive view lot at The Quarry in La Quinta. Designed by Gordon Stein and custom built by Andrew Pierce Corp, this home is light, bright and modern. Anchored by a wonderfully scaled great room, floor to ceiling pocket doors reveal a seamless blend of the indoor spaces to the oversized pool deck and beyond. Casual and well appointed, this home's layout includes 4 bedrooms and 4.5 baths, a detached courtyard casita, an office/den and a dedicated media room. A sparkling pool and spa is setback from play enough to ensure privacy, yet close enough to enjoy the untouched splendor of 'fairway living' along the edge of The Quarry Golf Course - one of the nation's Top 100 Golf Courses as ranked by Golf Digest.
Location
State CA
County Riverside
Area 313 - La Quinta South Of Hwy 111
Rooms
Other Rooms Guest House
Interior
Interior Features Walk-In Pantry
Heating Central, Forced Air, Natural Gas
Cooling Central Air, Zoned
Flooring Stone
Fireplaces Type Gas, Great Room, Primary Bedroom, Outside
Fireplace Yes
Appliance Range Hood
Laundry Laundry Room
Exterior
Parking Features Driveway
Garage Spaces 3.0
Garage Description 3.0
Pool Electric Heat, In Ground, Salt Water
Community Features Golf, Gated
Amenities Available Clubhouse, Fitness Center, Golf Course
View Y/N Yes
View Golf Course, Mountain(s), Panoramic
Porch Covered
Attached Garage Yes
Total Parking Spaces 10
Private Pool Yes
Building
Lot Description Drip Irrigation/Bubblers, On Golf Course, Planned Unit Development, Rectangular Lot, Sprinkler System
Story 1
Entry Level One
Foundation Slab
Architectural Style Contemporary, Modern
Level or Stories One
Additional Building Guest House
New Construction No
Schools
School District Desert Sands Unified
Others
Senior Community No
Tax ID 766032027
Security Features Fire Detection System,Gated Community,24 Hour Security,Smoke Detector(s)
Acceptable Financing Cash, Cash to New Loan
Listing Terms Cash, Cash to New Loan
Financing Cash
Special Listing Condition Standard
Read Less Info
Want to know what your home might be worth? Contact us for a FREE valuation!

Our team is ready to help you sell your home for the highest possible price ASAP

Bought with Fred Wilson • Capitis Real Estate







