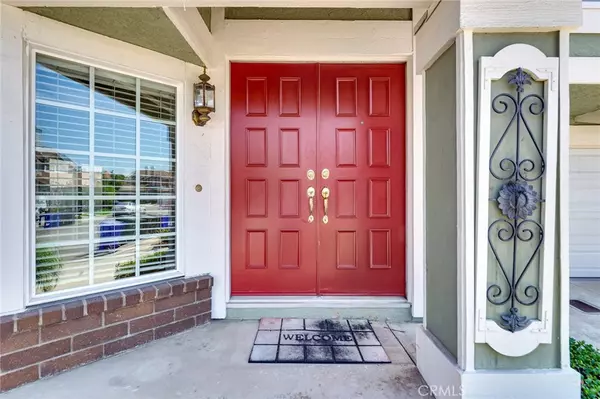$487,500
$485,000
0.5%For more information regarding the value of a property, please contact us for a free consultation.
4 Beds
3 Baths
1,545 SqFt
SOLD DATE : 11/08/2019
Key Details
Sold Price $487,500
Property Type Single Family Home
Sub Type Single Family Residence
Listing Status Sold
Purchase Type For Sale
Square Footage 1,545 sqft
Price per Sqft $315
MLS Listing ID CV19211676
Sold Date 11/08/19
Bedrooms 4
Full Baths 2
Half Baths 1
HOA Y/N No
Year Built 1989
Lot Size 3,484 Sqft
Property Description
Home never felt so sweet! This quaint north Rancho Cucamonga home offers charming curb appeal, functionality and convenience, all in one. Professionally landscaped with drought tolerant materials will appeal to the modern buyer. The cozy living room is bright and airy, boasting a vaulted ceiling, lots of windows and fireplace with brick decor. A versatile floor plan allows for a smaller family room with adjoining kitchen and nook, or a larger dining area complimented by a larger working kitchen. From here you can venture out to a backyard with a small lawn, covered patio, and rich flora. Upstairs has the potential for 4 bedrooms. The master suite currently benefits from a retreat which was formally a 4th bedroom. You will also find a generously appointed master bathroom with his and her sinks, private commode, large walk-in shower & enormous walk-in closet. 2 additional bedrooms are privately situated, sharing a large hall bathroom. The home has dual pane windows with blinds, updated HVAC system, sprinklers and 2 car garage with direct access. Situated in a neighborhood with beautiful parks, award-winning schools and great nearby shopping at the outdoor mall, Victoria Gardens. Info deemed reliable, buyer to verify.
Location
State CA
County San Bernardino
Area 688 - Rancho Cucamonga
Interior
Interior Features All Bedrooms Up
Heating Central
Cooling Central Air
Flooring Carpet, Laminate, Tile
Fireplaces Type Living Room
Fireplace Yes
Appliance Dishwasher, Free-Standing Range, Gas Oven, Microwave
Laundry In Garage
Exterior
Garage Spaces 2.0
Garage Description 2.0
Pool None
Community Features Curbs, Sidewalks
View Y/N No
View None
Porch Covered
Attached Garage Yes
Total Parking Spaces 2
Private Pool No
Building
Lot Description Back Yard, Front Yard
Story 2
Entry Level Two
Sewer Public Sewer
Water Public
Level or Stories Two
New Construction No
Schools
School District Chaffey Joint Union High
Others
Senior Community No
Tax ID 1089313320000
Acceptable Financing Cash, Cash to New Loan
Listing Terms Cash, Cash to New Loan
Financing VA
Special Listing Condition Standard
Read Less Info
Want to know what your home might be worth? Contact us for a FREE valuation!

Our team is ready to help you sell your home for the highest possible price ASAP

Bought with MONAE MORAN • Berkshire Hath Hm Svcs CA Prop







