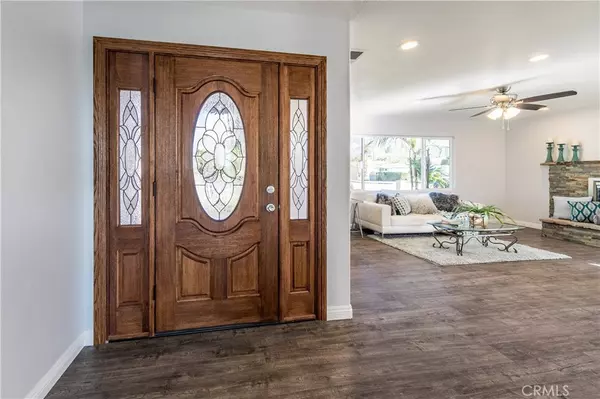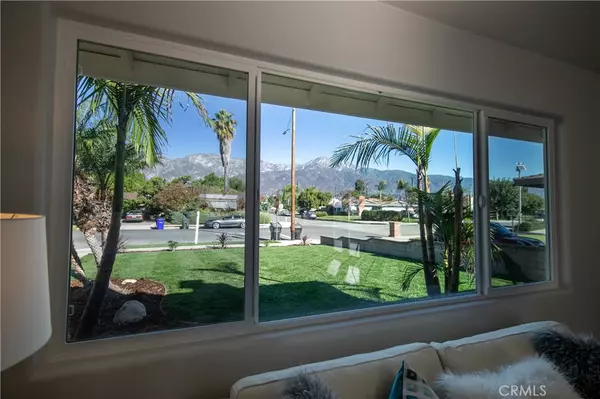$529,000
$529,000
For more information regarding the value of a property, please contact us for a free consultation.
4 Beds
2 Baths
1,362 SqFt
SOLD DATE : 11/19/2019
Key Details
Sold Price $529,000
Property Type Single Family Home
Sub Type Single Family Residence
Listing Status Sold
Purchase Type For Sale
Square Footage 1,362 sqft
Price per Sqft $388
MLS Listing ID CV19248115
Sold Date 11/19/19
Bedrooms 4
Full Baths 2
Construction Status Updated/Remodeled,Turnkey
HOA Y/N No
Year Built 1963
Lot Size 9,583 Sqft
Property Description
Welcome Home! This completely remodeled single story pool home is located in the highly desired city of Alta Loma. This gorgeous 4 Bedroom, 2 Bath 1,362 sq. ft. home has Beautiful views of the mountains from the spacious family room! Enter through brand new front doors, into the open modern kitchen, with stainless steel appliances (all included) . Great counter bar for entertaining, and lots of storage space. Master Bath has been completely reconfigured with beautiful walk in shower and spectacular dual sink vanity and lighting. Closet in the Master has also been enlarged to accommodate modern day living. 2nd Bath has dual sink vanity and tub shower. Another great feature; direct entry from the 2 car garage into the house has been added. Garage has new laundry pad and utility sink. The BEST is in the BACK! Enter the backyard oasis; on a 9,300 sq. ft lot you will find a Beautiful Sparkling Pool, new fencing, new concrete, new landscaping throughout! Even an astroturf dog run! Located close to top rated schools, shopping and fwys! This is a MUST SEE!
Location
State CA
County San Bernardino
Area 688 - Rancho Cucamonga
Rooms
Main Level Bedrooms 4
Interior
Interior Features Built-in Features, Open Floorplan, Storage
Heating Central
Cooling Central Air
Flooring Laminate, Tile
Fireplaces Type Family Room, Gas, Wood Burning
Fireplace Yes
Appliance Dishwasher, Disposal, Gas Oven, Microwave, Refrigerator
Laundry In Garage
Exterior
Parking Features Door-Single, Driveway, Garage
Garage Spaces 2.0
Garage Description 2.0
Fence Block, Vinyl
Pool In Ground, Private
Community Features Curbs, Street Lights, Sidewalks
Utilities Available Sewer Connected, Water Connected
View Y/N Yes
View Mountain(s), Neighborhood
Roof Type Composition
Porch Concrete
Attached Garage Yes
Total Parking Spaces 2
Private Pool Yes
Building
Lot Description Back Yard, Front Yard, Lawn, Landscaped, Yard
Story 1
Entry Level One
Foundation Slab
Sewer Public Sewer
Water Public
Architectural Style Traditional
Level or Stories One
New Construction No
Construction Status Updated/Remodeled,Turnkey
Schools
Elementary Schools Carnelian
Middle Schools Alta Loma
High Schools Alta Loma
School District Chaffey Joint Union High
Others
Senior Community No
Tax ID 0202312170000
Acceptable Financing Cash to New Loan, Conventional, FHA, VA Loan
Listing Terms Cash to New Loan, Conventional, FHA, VA Loan
Financing Conventional
Special Listing Condition Standard
Read Less Info
Want to know what your home might be worth? Contact us for a FREE valuation!

Our team is ready to help you sell your home for the highest possible price ASAP

Bought with RONALD SANDOVAL • THE REALTY SHOP







