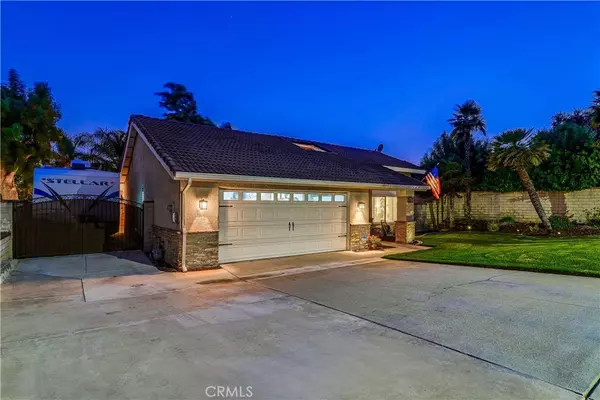$545,000
$550,000
0.9%For more information regarding the value of a property, please contact us for a free consultation.
3 Beds
2 Baths
1,432 SqFt
SOLD DATE : 11/27/2019
Key Details
Sold Price $545,000
Property Type Single Family Home
Sub Type Single Family Residence
Listing Status Sold
Purchase Type For Sale
Square Footage 1,432 sqft
Price per Sqft $380
MLS Listing ID CV19233804
Sold Date 11/27/19
Bedrooms 3
Full Baths 2
Construction Status Updated/Remodeled,Turnkey
HOA Y/N No
Year Built 1979
Lot Size 7,405 Sqft
Property Description
Let the double doors welcome you to the space you've been looking for in friendly Alta Loma. Relax fireside under the vaulted living room ceiling, adding to the atmosphere of your open floor plan with engineered wood and tile flooring. The dining area is spacious, awaiting gatherings of 6 to 8 or more. Stroll over to the bar seating area at the kitchen counter for more casual meals, with pendant lights above anchoring this favorite spot. The kitchen has all the essentials to prep meals in style and has plentiful storage options. Both bathrooms have dual vanities and stylish, newer finishes you're sure to admire. The rustic-modern vibe will make you want to linger for a while. Come see for yourself. Park your RV or extra cars in comfort. Stay care-free with the artificial grass, drip irrigation, covered corner deck outside, new AC, new water heater, and remodeled kitchen and master bath for years to come. Hermosa Park is just steps away, and you're in convenient proximity to all the other essentials. Come start your new beginning with modern luxury!
Location
State CA
County San Bernardino
Area 688 - Rancho Cucamonga
Rooms
Other Rooms Gazebo
Main Level Bedrooms 3
Interior
Interior Features Chair Rail, Ceiling Fan(s), Cathedral Ceiling(s), Granite Counters, High Ceilings, Open Floorplan, Pantry, Paneling/Wainscoting, Recessed Lighting, Bar, Main Level Master
Heating Central
Cooling Central Air
Flooring Tile
Fireplaces Type Fire Pit, Living Room, Outside
Fireplace Yes
Appliance Dishwasher, Gas Cooktop, Microwave, Refrigerator, Water Heater
Laundry In Garage
Exterior
Exterior Feature Lighting, Rain Gutters
Parking Features Direct Access, Garage Faces Front, Garage, Garage Door Opener, Paved, RV Gated, RV Access/Parking
Garage Spaces 2.0
Garage Description 2.0
Fence Block
Pool None
Community Features Suburban, Sidewalks, Park
View Y/N Yes
View Mountain(s), Neighborhood
Roof Type Tile
Accessibility No Stairs
Porch Covered, Deck, Front Porch, Open, Patio
Attached Garage Yes
Total Parking Spaces 6
Private Pool No
Building
Lot Description 0-1 Unit/Acre, Back Yard, Front Yard, Lawn, Landscaped, Level, Near Park, Sprinkler System
Faces North
Story 1
Entry Level One
Sewer Public Sewer
Water Public
Architectural Style Traditional
Level or Stories One
Additional Building Gazebo
New Construction No
Construction Status Updated/Remodeled,Turnkey
Schools
School District Chaffey Joint Union High
Others
Senior Community No
Tax ID 1076251430000
Security Features Prewired,Carbon Monoxide Detector(s),Smoke Detector(s)
Acceptable Financing Cash, Conventional, FHA, VA Loan
Listing Terms Cash, Conventional, FHA, VA Loan
Financing Conventional
Special Listing Condition Standard
Read Less Info
Want to know what your home might be worth? Contact us for a FREE valuation!

Our team is ready to help you sell your home for the highest possible price ASAP

Bought with CHARLES TANNER • CHARLES TANNER, BROKER







