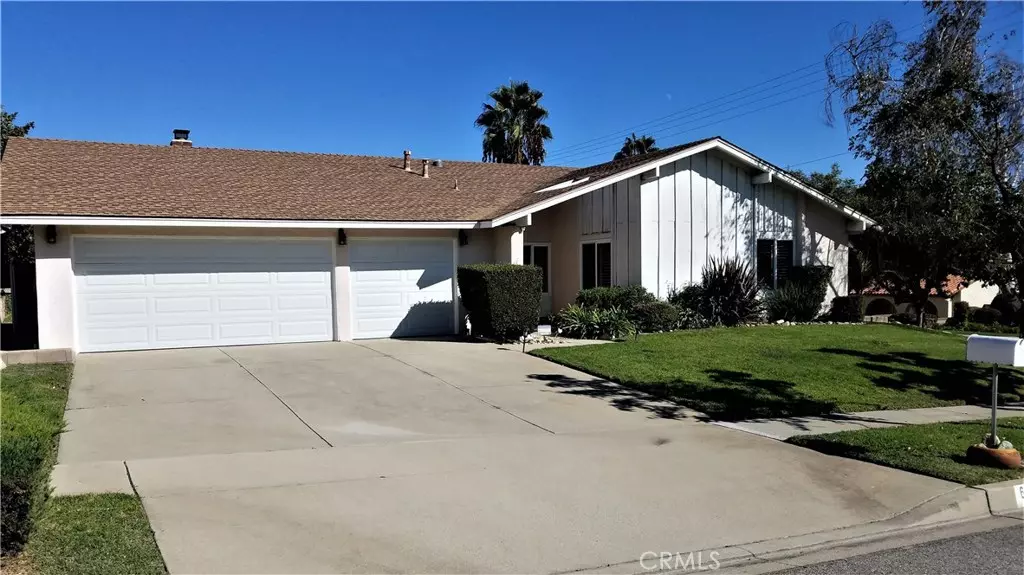$589,000
$589,000
For more information regarding the value of a property, please contact us for a free consultation.
3 Beds
2 Baths
1,641 SqFt
SOLD DATE : 12/11/2019
Key Details
Sold Price $589,000
Property Type Single Family Home
Sub Type Single Family Residence
Listing Status Sold
Purchase Type For Sale
Square Footage 1,641 sqft
Price per Sqft $358
MLS Listing ID OC19231447
Sold Date 12/11/19
Bedrooms 3
Full Baths 2
HOA Y/N No
Year Built 1973
Lot Size 10,018 Sqft
Property Description
Welcome to this charming move-in ready Alta Loma home! The corner lot home features 3 bedrooms, 2 baths & a separate formal dining room with built-in cabinets that can easily be converted to a 4th bedroom. The Master's bedroom has its own bath with separate dual vanity area and a walk-in closet. The vaulted ceiling in the family room has a wonderful fireplace and is perfect for entertaining guests or quiet relaxation. The kitchen is fully stocked with stainless stain appliances (the refrigerator is included!), plenty of countertop space & storage which opens up to the breakfast nook/office area leading to the backyard. With the exception of 1 window in the breakfast nook area, all windows are dual pane and have plantation shutters basking the home in gorgeous natural light. Lovely wood flooring in the bedrooms, hallways, living and family rooms. The spacious backyard offers plenty of privacy, large covered patio area, a spa where you can relax and enjoy the mountain & night sky view, and several mature fruit trees (3 loquats, orange, lemon & peach). Laundry hookups are conveniently located in the 3-car garage with direct access to the home. Conveniently located and close to Upland Colonies shopping centers, Victoria Gardens Mall, Heritage Park, freeways & great school districts.
Location
State CA
County San Bernardino
Area 688 - Rancho Cucamonga
Rooms
Main Level Bedrooms 3
Interior
Interior Features High Ceilings, All Bedrooms Down, Bedroom on Main Level, Main Level Master, Walk-In Closet(s)
Heating Central
Cooling Central Air
Flooring Tile, Wood
Fireplaces Type Family Room
Fireplace Yes
Appliance Dishwasher, Microwave, Refrigerator
Laundry Washer Hookup, Gas Dryer Hookup, In Garage
Exterior
Parking Features Concrete, Direct Access, Driveway, Garage
Garage Spaces 3.0
Garage Description 3.0
Pool None
Community Features Sidewalks
View Y/N Yes
View Mountain(s), Neighborhood
Porch Covered, Patio
Attached Garage Yes
Total Parking Spaces 6
Private Pool No
Building
Lot Description Corner Lot
Story 1
Entry Level One
Sewer Public Sewer
Water Public
Level or Stories One
New Construction No
Schools
School District Chaffey Joint Union High
Others
Senior Community No
Tax ID 1062501360000
Acceptable Financing Cash, Conventional, FHA, Fannie Mae, Freddie Mac, Submit, VA Loan
Listing Terms Cash, Conventional, FHA, Fannie Mae, Freddie Mac, Submit, VA Loan
Financing Conventional
Special Listing Condition Standard
Read Less Info
Want to know what your home might be worth? Contact us for a FREE valuation!

Our team is ready to help you sell your home for the highest possible price ASAP

Bought with Bruce Karasik • RE/MAX ONE







