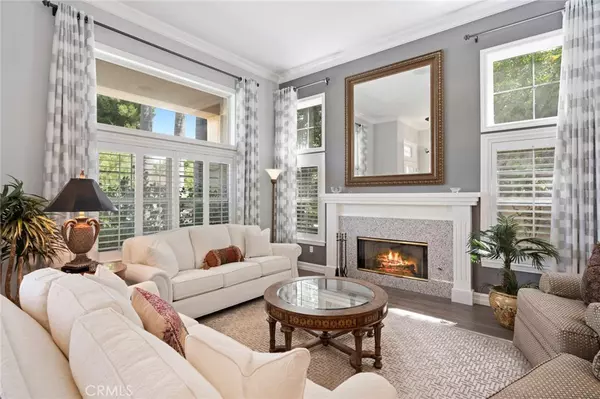$1,252,875
$1,350,000
7.2%For more information regarding the value of a property, please contact us for a free consultation.
4 Beds
4 Baths
3,801 SqFt
SOLD DATE : 12/16/2019
Key Details
Sold Price $1,252,875
Property Type Single Family Home
Sub Type Single Family Residence
Listing Status Sold
Purchase Type For Sale
Square Footage 3,801 sqft
Price per Sqft $329
Subdivision Other (Othr)
MLS Listing ID PW19219362
Sold Date 12/16/19
Bedrooms 4
Full Baths 3
Half Baths 1
Condo Fees $316
HOA Fees $316/mo
HOA Y/N Yes
Year Built 1997
Lot Size 0.480 Acres
Property Description
Model perfection! Beautifully appointed view residence enhanced by elegant designer touches, Elan home system, and outdoor oasis. Desired great room concept living at its finest! Italian wood-like tile flooring and walls of glass provide the backdrop to this highly customized kitchen with expansive center island dressed in sleek quartz counter tops, custom cabinetry with glass door fronts and pull outs, top of the line appliances including Miele, Subzero, and Wolf six-burner range with custom wood range hood, built in refrigerated wine storage and drawers all open to the rear yard and extensive family room boasting custom entertainment center, dry bar and quartz accented fireplace. Welcoming you upon the second level is the airy bonus room with built-in desks and media base cabinet, access to the master suite and three spacious secondary bedrooms, one a complete en-suite. Beyond the double door entry the master suite offers a private viewing balcony, an inviting slate infused master bath with dual vanities, bubbling Jacuzzi tub, shower and dual walk in closets. Professionally designed backyard includes a covered entertainment pavilion with fireplace, BBQ island bar and ledge stone accented pool and spa with serene spillways. Offering a masterful floor plan, amazing tranquil views of hills and distant city lights, over sized four car garage and situated in the desirable guard gated community of Belsomet this home is not to be duplicated.
Location
State CA
County Orange
Area 77 - Anaheim Hills
Interior
Interior Features Wet Bar, Built-in Features, Ceiling Fan(s), Crown Molding, Open Floorplan, Pantry, Recessed Lighting, All Bedrooms Up, Dressing Area, Jack and Jill Bath, Walk-In Pantry, Walk-In Closet(s)
Heating Forced Air
Cooling Central Air
Flooring Carpet, Tile
Fireplaces Type Family Room, Gas, Living Room, Outside
Fireplace Yes
Appliance 6 Burner Stove, Barbecue, Double Oven, Dishwasher, Gas Cooktop, Disposal, Microwave, Refrigerator, Range Hood, Warming Drawer, Water Purifier
Laundry Washer Hookup, Electric Dryer Hookup, Gas Dryer Hookup, Inside, Laundry Room
Exterior
Parking Features Controlled Entrance, Door-Multi, Direct Access, Garage Faces Front, Garage, Garage Door Opener
Garage Spaces 4.0
Garage Description 4.0
Fence Wrought Iron
Pool Gunite, In Ground, Private, Salt Water
Community Features Curbs, Gutter(s), Street Lights, Sidewalks, Gated
Amenities Available Management, Guard
View Y/N Yes
View City Lights, Canyon, Hills
Roof Type Tile
Attached Garage Yes
Total Parking Spaces 4
Private Pool Yes
Building
Lot Description Back Yard, Front Yard, Lawn, Landscaped, Sprinkler System, Yard
Story Two
Entry Level Two
Sewer Public Sewer
Water Public
Level or Stories Two
New Construction No
Schools
Elementary Schools Canyon Rim
Middle Schools El Rancho Charter
High Schools Canyon
School District Orange Unified
Others
HOA Name Belsomet Estates
Senior Community No
Tax ID 35651143
Security Features Gated Community,Gated with Attendant
Acceptable Financing Cash, Cash to New Loan
Listing Terms Cash, Cash to New Loan
Financing Conventional
Special Listing Condition Standard
Read Less Info
Want to know what your home might be worth? Contact us for a FREE valuation!

Our team is ready to help you sell your home for the highest possible price ASAP

Bought with Cathy Paolim • Hollywood Stars Realty








