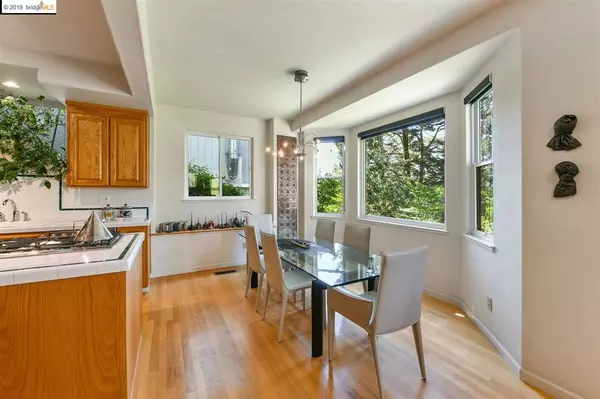$875,000
$935,000
6.4%For more information regarding the value of a property, please contact us for a free consultation.
3 Beds
3 Baths
2,538 SqFt
SOLD DATE : 12/30/2019
Key Details
Sold Price $875,000
Property Type Single Family Home
Sub Type Single Family Residence
Listing Status Sold
Purchase Type For Sale
Square Footage 2,538 sqft
Price per Sqft $344
Subdivision Montclair
MLS Listing ID 40885952
Sold Date 12/30/19
Bedrooms 3
Full Baths 2
Half Baths 1
HOA Y/N No
Year Built 1993
Lot Size 6,534 Sqft
Property Description
Sited in the Montclair hills and nestled among majestic trees this custom built home has a captivating design with high ceilings and unique architectural lines. The living space has an open floor plan that is bathed in natural light as each window frames a sublime tree line vista. The first floor has a large bonus room perfect for any extra space needed like a home office or family room. The bedrooms are all on the upper level off of the wrap-around skylit hallway. There resides the luxurious master suite with fireplace and walk in custom California Closet. Arrowhead has been lovingly maintained by its current owners who cherished this idyllic retreat just moments from the amenities of Montclair Village and all the outdoor adventures to be found in the nearby regional parks. Hardwood floors, newer dual pane windows, stainless appliances, upper deck and two car-garage.
Location
State CA
County Alameda
Interior
Heating Forced Air
Flooring Carpet, Wood
Fireplaces Type Gas Starter, Living Room, Master Bedroom, Wood Burning
Fireplace Yes
Exterior
Parking Features Garage
Garage Spaces 2.0
Garage Description 2.0
Pool None
View Y/N Yes
View Trees/Woods
Roof Type Shingle
Attached Garage Yes
Total Parking Spaces 2
Private Pool No
Building
Lot Description Back Yard, Sloped Up
Story Three Or More
Entry Level Three Or More
Sewer Shared Septic
Architectural Style Contemporary
Level or Stories Three Or More
Others
Tax ID 48E732264
Acceptable Financing Cash, Conventional, 1031 Exchange
Listing Terms Cash, Conventional, 1031 Exchange
Read Less Info
Want to know what your home might be worth? Contact us for a FREE valuation!

Our team is ready to help you sell your home for the highest possible price ASAP

Bought with CYNTHIA SPEERS • THE GRUBB CO. INC.








