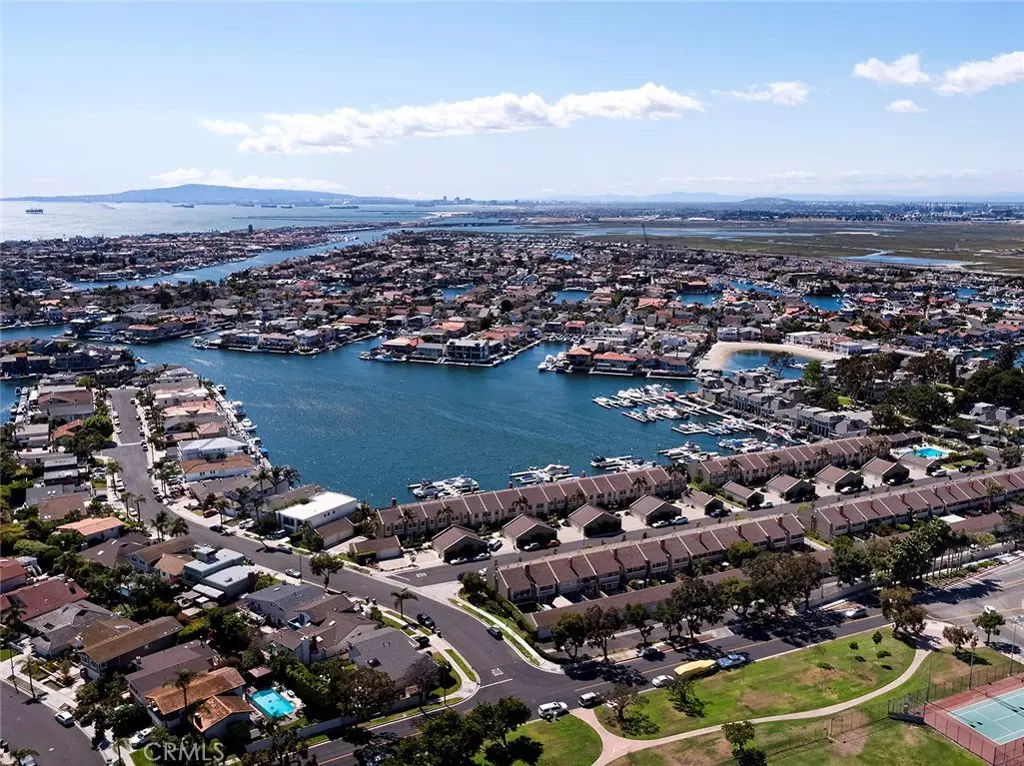$1,500,000
$1,686,000
11.0%For more information regarding the value of a property, please contact us for a free consultation.
4 Beds
3 Baths
2,056 SqFt
SOLD DATE : 12/27/2018
Key Details
Sold Price $1,500,000
Property Type Condo
Sub Type Condominium
Listing Status Sold
Purchase Type For Sale
Square Footage 2,056 sqft
Price per Sqft $729
Subdivision Christiana Bay (Chrb)
MLS Listing ID NP18123323
Sold Date 12/27/18
Bedrooms 4
Full Baths 3
Condo Fees $535
HOA Fees $535/mo
HOA Y/N Yes
Year Built 1968
Property Description
Situated on the coveted Christiana Bay, this open and bright residence is the perfect seaside retreat fit with gorgeous indoor and outdoor living spaces. This extremely rare 4 bedroom/3 bath home (only 4 on the water in this complex) greets you with honed travertine flooring seamlessly connecting the entry, expansive living room and an updated gourmet kitchen. The kitchen offers a culinary paradise with newer appliances, gorgeous hard wood cabinetry and granite counter tops. The living room with direct access to the spacious patio and unobstructed views of Christiana Bay, a wine refrigerator and wet bar, glass enclosure for wind protection and a retractable awning is a perfect sanctuary. The downstairs bedroom is currently used as a den but just add a door and you have recreated the private bedroom. Other amenities include neutral paint, newer doors both exterior and interior, extra wide crown molding, newer appliances and polished black iron door handles and pulls, a fireplace, separate laundry room, new plumbing and electric. A 2 car garage and a 28-foot boat dock which handles a larger boat are also included. Upstairs encompasses 3 bedrooms, a master with a fireplace and forever views and 2 oversized guest rooms. All three bathrooms have been meticulously remodeled. The community offers a gated pool and is a short stroll to Harbour Vew Park, tennis courts, and the Mall. Don’t miss this rare opportunity to own one of Huntington Harbour’s finest waterfront residences.
Location
State CA
County Orange
Area 17 - Northwest Huntington Beach
Interior
Interior Features Wet Bar, Built-in Features, Balcony, Crown Molding, Granite Counters, Living Room Deck Attached, Open Floorplan, Pantry, Recessed Lighting, Storage, Wired for Data, Bedroom on Main Level, Walk-In Closet(s)
Heating Radiant
Cooling None
Flooring Carpet, Stone
Fireplaces Type Living Room, Master Bedroom
Fireplace Yes
Appliance Built-In Range, Double Oven, Dishwasher, Electric Cooktop, Electric Water Heater, Disposal, Refrigerator
Laundry Inside, Laundry Room
Exterior
Exterior Feature Awning(s), Boat Slip, Dock
Parking Features Assigned, Direct Access, Door-Single, Garage
Garage Spaces 2.0
Garage Description 2.0
Pool Community, In Ground, Private, Association
Community Features Sidewalks, Marina, Pool
Amenities Available Boat Dock, Maintenance Grounds, Barbecue, Pool, Pet Restrictions, Pets Allowed
Waterfront Description Bay Front,Dock Access,Navigable Water,Ocean Access
View Y/N Yes
View Bay, Harbor, Water
Porch Covered, Deck, Patio
Attached Garage No
Total Parking Spaces 2
Private Pool Yes
Building
Lot Description Landscaped
Story 2
Entry Level Two
Sewer Public Sewer
Water Public
Level or Stories Two
New Construction No
Schools
Elementary Schools Harbor View
Middle Schools Marine View
High Schools Marina
School District Huntington Beach Union High
Others
HOA Name Huntington West
Senior Community No
Tax ID 93140054
Acceptable Financing Cash, Cash to New Loan
Listing Terms Cash, Cash to New Loan
Financing Cash
Special Listing Condition Standard
Read Less Info
Want to know what your home might be worth? Contact us for a FREE valuation!

Our team is ready to help you sell your home for the highest possible price ASAP

Bought with Tim Smith • Coldwell Banker Res. Brokerage


