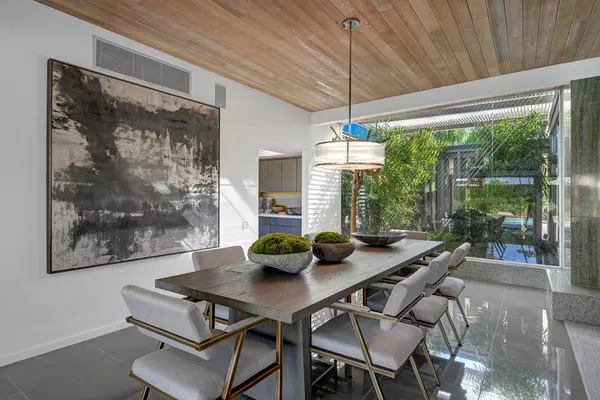$1,445,000
$1,445,000
For more information regarding the value of a property, please contact us for a free consultation.
3 Beds
4 Baths
5,064 SqFt
SOLD DATE : 03/05/2020
Key Details
Sold Price $1,445,000
Property Type Single Family Home
Sub Type Single Family Residence
Listing Status Sold
Purchase Type For Sale
Square Footage 5,064 sqft
Price per Sqft $285
Subdivision Thunderbird North
MLS Listing ID 219033090PS
Sold Date 03/05/20
Bedrooms 3
Full Baths 3
Half Baths 1
Condo Fees $300
Construction Status Updated/Remodeled
HOA Fees $300/mo
HOA Y/N Yes
Year Built 1957
Lot Size 0.510 Acres
Property Description
1956 - The W. A. Moncrief House, Featured in Architectural Digest Fall 1959. Simply, this house is mid-century modern architecture to the core showcasing the best of the desert school of modern architecture. Hiding in plain sight, this Thunderbird area home is one of the most dynamic William Cody designs. Gated motor court with concrete sunscreens and post and beam carports with architectural cut-out to the roofline gives subtle nods to what hiding behind the double door entry. Low slung and angular the tongue a groove ceiling slowly shifts from one side to the other while a recessed clearstory window reveals the mountains to the west. The spaces are gracious and while the entry feels protected from the street, the interior is seamlessly married to the landscape with large Acadia sliders wrapping the rear and left sides of the house. Terrazzo floors in sections cement the period detailing a more luxurious mid-century modern creation complete with an original bar. A recently renovated kitchen with Thermador appliances and a connection to the dining space make for easy entertaining. Great separation of bedrooms and multip
Location
State CA
County Riverside
Area 321 - Rancho Mirage
Interior
Interior Features Built-in Features, Breakfast Area, Block Walls, Separate/Formal Dining Room, Open Floorplan, Bar, Primary Suite
Heating Forced Air, Natural Gas
Cooling Central Air
Flooring Carpet, Tile
Fireplaces Type Gas Starter, Living Room, Masonry
Fireplace Yes
Appliance Gas Cooktop, Gas Oven, Refrigerator
Exterior
Parking Features Attached Carport, Covered, Driveway
Carport Spaces 2
Fence Block
Pool Gunite, In Ground, Private
View Y/N Yes
View Mountain(s), Pool
Roof Type Foam
Attached Garage No
Total Parking Spaces 4
Private Pool Yes
Building
Lot Description Corner Lot, Level
Story 1
Entry Level One
Foundation Slab
Architectural Style Modern
Level or Stories One
New Construction No
Construction Status Updated/Remodeled
Others
Senior Community No
Tax ID 688230001 & 688230023
Acceptable Financing Cash, Cash to New Loan
Listing Terms Cash, Cash to New Loan
Financing Conventional
Special Listing Condition Standard
Read Less Info
Want to know what your home might be worth? Contact us for a FREE valuation!

Our team is ready to help you sell your home for the highest possible price ASAP

Bought with Sandra Quinn • Berkshire Hathaway HomeServices California Properties








