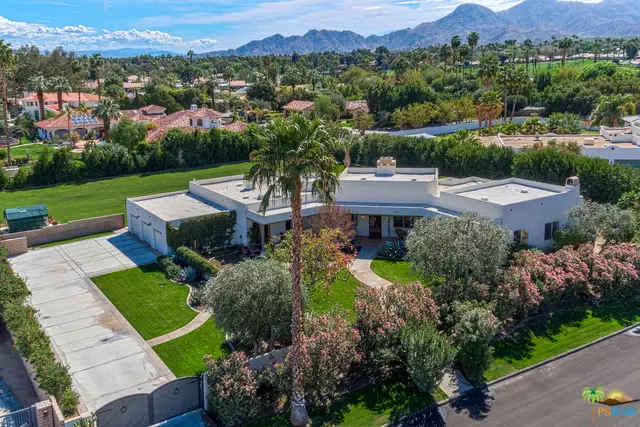$1,050,000
$1,095,000
4.1%For more information regarding the value of a property, please contact us for a free consultation.
3 Beds
3 Baths
3,224 SqFt
SOLD DATE : 04/15/2019
Key Details
Sold Price $1,050,000
Property Type Single Family Home
Sub Type Single Family Residence
Listing Status Sold
Purchase Type For Sale
Square Footage 3,224 sqft
Price per Sqft $325
Subdivision Clancy Lane
MLS Listing ID 18320722PS
Sold Date 04/15/19
Bedrooms 3
Full Baths 3
HOA Y/N No
Year Built 1999
Lot Size 1.010 Acres
Property Description
Located in the heart of the Desert, Rancho Mirage, is this gated and very private Clancy Lane home. Just shy of an acre with plenty of room should you want accessory buildings or perhaps a tennis court. Enter into the front yard and discover the oversized front veranda to take in the majestic mountain views and landscaping of the property. Greet friends in the living room with fireplace and dine in the formal dining area with french doors leading to the outdoor living and dining areas. Surely the place where everyone will wind up is the very large chefs kitchen with Viking cooking appliance package, soapstone counters, custom cabinetry, walk in pantry and fireplace. The master bedroom has two walk in closets, soaking tub with french doors that lead to the private acreage in back. Two other guest suites flank each side of the property creating optimal flow in this very special property. Three car garage, sparkling pool with raised spa for star gazing are just a few amenities -
Location
State CA
County Riverside
Area 321 - Rancho Mirage
Interior
Interior Features Breakfast Bar, Separate/Formal Dining Room
Heating Central, Floor Furnace
Cooling Central Air, Dual
Flooring Carpet, Tile
Fireplace No
Appliance Dishwasher, Refrigerator
Laundry Laundry Room
Exterior
Parking Features Driveway
Garage Spaces 3.0
Garage Description 3.0
Fence Block
Pool In Ground, Private
View Y/N Yes
View Mountain(s), Pool
Porch Covered
Attached Garage No
Total Parking Spaces 3
Private Pool Yes
Building
Lot Description Lawn, Landscaped, Paved, Yard
Story 1
Entry Level One
Foundation Slab
Level or Stories One
New Construction No
Schools
School District Desert Sands Unified
Others
Senior Community No
Tax ID 682270017
Security Features Security Gate
Financing Other
Special Listing Condition Standard
Read Less Info
Want to know what your home might be worth? Contact us for a FREE valuation!

Our team is ready to help you sell your home for the highest possible price ASAP

Bought with BLANCA HAYWARD • CENTURY 21 LOIS LAUER YUC








