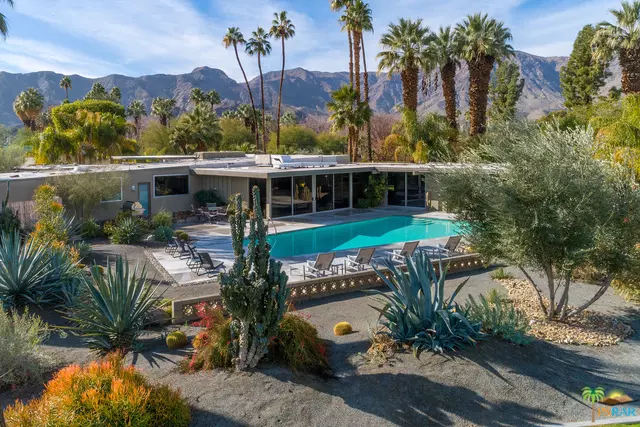$1,399,000
$1,449,000
3.5%For more information regarding the value of a property, please contact us for a free consultation.
3 Beds
4 Baths
5,064 SqFt
SOLD DATE : 03/27/2019
Key Details
Sold Price $1,399,000
Property Type Single Family Home
Sub Type Single Family Residence
Listing Status Sold
Purchase Type For Sale
Square Footage 5,064 sqft
Price per Sqft $276
Subdivision Thunderbird North
MLS Listing ID 19427768PS
Sold Date 03/27/19
Bedrooms 3
Full Baths 1
Three Quarter Bath 2
Condo Fees $300
HOA Fees $300/mo
HOA Y/N Yes
Year Built 1957
Lot Size 0.510 Acres
Property Description
The Moncrief Residence was created by William Cody AIA at Thunderbird North in Rancho Mirage, circa 1957. While Cody was known for his use of glass and steel and creating a seamless transition to the outside he did treat each project on a very individual basis and this masterpiece possess all of those attributes. Just over 5k square feet the current owners did extensive updating at various times from 2013 - 2016. The Moncrief Residence was also a featured on the 2018 Modernism Tour and was a sold out event and you can see why. Cody's extensive use of glass accentuates the thoughtful professional design of the gardens and atriums creating multiple seating vignettes and while its great to have an architectural home people want creature comforts of today. As you tour the property you will see the updated kitchen with separate butlers pantry, updated and large baths as well as restored and replaced use of terrazzo flooring coupled with newer tile flooring and carpeting in some areas.
Location
State CA
County Riverside
Area 321 - Rancho Mirage
Interior
Interior Features Separate/Formal Dining Room, Atrium
Heating Central
Cooling Central Air
Flooring Carpet, Tile
Fireplace Yes
Appliance Dishwasher, Refrigerator
Exterior
Pool Community, In Ground, Private
Community Features Pool
View Y/N Yes
View Mountain(s), Pool
Porch Covered
Attached Garage No
Private Pool Yes
Building
Lot Description Back Yard, Greenbelt, Lawn, Landscaped
Story 1
Entry Level One
Level or Stories One
New Construction No
Others
HOA Name Thunderbird North
Senior Community No
Tax ID 688230001
Financing Cash
Special Listing Condition Standard
Read Less Info
Want to know what your home might be worth? Contact us for a FREE valuation!

Our team is ready to help you sell your home for the highest possible price ASAP

Bought with TTK Represents • HK Lane Real Estate








