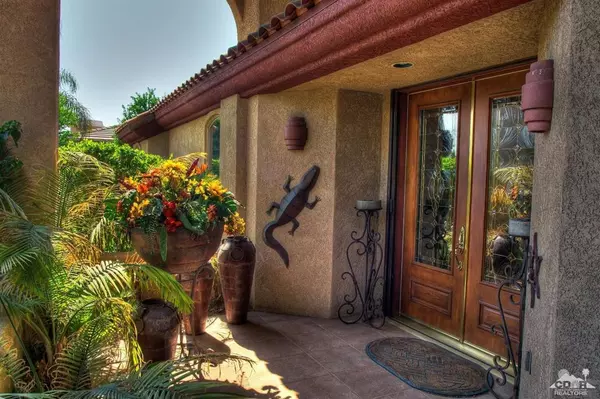$539,000
$549,000
1.8%For more information regarding the value of a property, please contact us for a free consultation.
3 Beds
3 Baths
2,739 SqFt
SOLD DATE : 09/24/2018
Key Details
Sold Price $539,000
Property Type Single Family Home
Sub Type Single Family Residence
Listing Status Sold
Purchase Type For Sale
Square Footage 2,739 sqft
Price per Sqft $196
Subdivision Indian Palms (31432)
MLS Listing ID 218021290DA
Sold Date 09/24/18
Bedrooms 3
Full Baths 2
Half Baths 1
Condo Fees $45
HOA Fees $45/mo
HOA Y/N Yes
Year Built 2002
Lot Size 0.300 Acres
Property Description
A Rare find in the desert. A Beautiful custom 3 B/R, 2 & 1/2 Bath home in a cul-de-sac, on the golf course and furnished/turnkey. This home exudes pure pride of ownership. Upon entering the L/R your gaze is directed to the wood ceiling and French doors which open to an inviting patio &magnificent views of the golf course and mountains. Kitchen includes designer Kitchenaid stainless appliances, granite counter tops, custom kitchen cabinets & a built-in dining booth. Kitchen opens to a spacious family room with stone fireplace & wrap around hearth. Master Retreat has French doors that open to the patio, a spacious bath hosts a large jacuzzi tub & walk in closet with custom inserts. Patio is an entertainer's dream with fire pit and waterfall and expansive, 180 degree, views of the course and mountains. Also conveniently located near the clubhouse. Art work in the house is by famed local artist Robert Fleming and custom famed to the walls. This is truly a gem not to be missed
Location
State CA
County Riverside
Area 314 - Indio South Of East Valley
Interior
Interior Features Wet Bar, Breakfast Area, Separate/Formal Dining Room, Furnished
Heating Central, Natural Gas
Cooling Central Air, Dual
Flooring Carpet, Tile
Fireplaces Type Gas, Great Room, Primary Bedroom
Fireplace Yes
Appliance Dishwasher, Gas Cooktop, Disposal, Gas Oven, Gas Water Heater, Microwave, Refrigerator, Range Hood, Water To Refrigerator, Water Purifier
Laundry Laundry Room
Exterior
Parking Features Driveway, Golf Cart Garage
Garage Spaces 3.0
Garage Description 3.0
Pool Electric Heat, In Ground
Community Features Golf, Gated
Amenities Available Clubhouse, Fitness Center, Golf Course, Meeting/Banquet/Party Room, Other, Security, Tennis Court(s)
View Y/N Yes
View Golf Course, Mountain(s), Pond
Roof Type Tile
Attached Garage Yes
Total Parking Spaces 5
Private Pool Yes
Building
Lot Description Cul-De-Sac, On Golf Course, Sprinkler System
Story One
Entry Level One
Foundation Slab
Water Other
Level or Stories One
New Construction No
Schools
School District Desert Sands Unified
Others
HOA Name IPCC - Desert Management
Senior Community No
Tax ID 614382017
Security Features Gated Community
Acceptable Financing Cash, Cash to New Loan, Conventional, FHA, VA Loan
Listing Terms Cash, Cash to New Loan, Conventional, FHA, VA Loan
Financing Conventional
Special Listing Condition Standard
Read Less Info
Want to know what your home might be worth? Contact us for a FREE valuation!

Our team is ready to help you sell your home for the highest possible price ASAP

Bought with Marvin Elliott • Desert Elite Properties, Inc.








