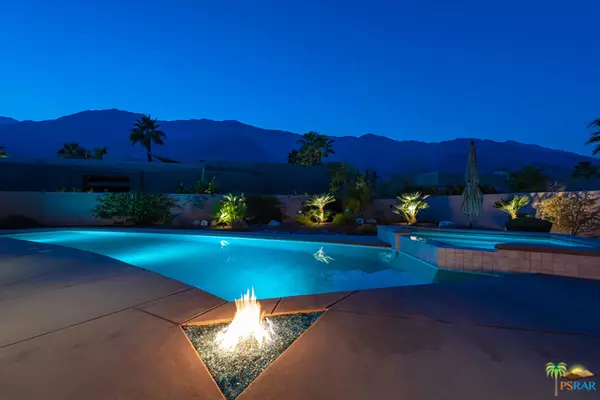$1,524,900
$1,524,900
For more information regarding the value of a property, please contact us for a free consultation.
4 Beds
5 Baths
3,703 SqFt
SOLD DATE : 02/08/2019
Key Details
Sold Price $1,524,900
Property Type Single Family Home
Sub Type Single Family Residence
Listing Status Sold
Purchase Type For Sale
Square Footage 3,703 sqft
Price per Sqft $411
Subdivision Alta
MLS Listing ID 18414962PS
Sold Date 02/08/19
Bedrooms 4
Full Baths 4
Half Baths 1
Condo Fees $225
HOA Fees $225/mo
HOA Y/N Yes
Year Built 2007
Lot Size 0.330 Acres
Property Description
Architectural Master Piece. First time on the market. This highly upgraded luxurious estate (3,703 SqFt/14,374 lot/3 car garage) was picked by its best lot, orientation and majestic Mountain views. Designed by the famous Patel, inside the elegant Alta, an architectural award-winning development in South Palm Springs. Enter through the grand Patel glass door and be in awe w/ the exquisite views. All 4 BDs are En-suites plus powder room. Best floorplan w/Master BD on the opposite side of other 3 bedrooms. Outdoor sitting area w/ private pool & spa overlooking Mountains. Upgrades include: walls of glass, fully retractable motorized Fleetwood sliders disappearing behind walls creating an incredible indoor-outdoor living, motorized shades, Solar (owned), 3 fireplaces, solar tubes, LUTRON LED lighting, sound system, THERMADOR appliances, 4 HVAC systems, water softener, salt water pool, limestone & bamboo flooring. Minutes to downtown, shopping, restaurants, golf, hiking trails. You OWN land.
Location
State CA
County Riverside
Area 334 - South End Palm Springs
Interior
Interior Features Wet Bar, Breakfast Bar, Separate/Formal Dining Room, Recessed Lighting, All Bedrooms Down, Bedroom on Main Level, Dressing Area, Main Level Primary, Multiple Primary Suites, Primary Suite, Walk-In Pantry, Walk-In Closet(s)
Heating Central, Forced Air, Fireplace(s)
Cooling Central Air, Zoned
Flooring Bamboo, Carpet
Fireplaces Type Gas, See Through
Fireplace Yes
Appliance Convection Oven, Dishwasher, Gas Cooking, Gas Cooktop, Microwave, Refrigerator, Water Purifier
Laundry Laundry Room
Exterior
Exterior Feature Fire Pit
Parking Features Direct Access, Driveway, Garage, Garage Door Opener, Guest, Side By Side
Garage Spaces 3.0
Garage Description 3.0
Fence Block
Pool Electric Heat, In Ground, Private
Community Features Gated
View Y/N Yes
View Mountain(s)
Porch Concrete
Attached Garage Yes
Total Parking Spaces 3
Private Pool Yes
Building
Lot Description Back Yard, Landscaped, Sprinklers Timer, Yard
Story 1
Entry Level One
Architectural Style Modern
Level or Stories One
New Construction No
Schools
School District Palm Springs Unified
Others
Senior Community No
Tax ID 512300048
Security Features Fire Sprinkler System,Gated Community
Financing Other
Special Listing Condition Standard
Read Less Info
Want to know what your home might be worth? Contact us for a FREE valuation!

Our team is ready to help you sell your home for the highest possible price ASAP

Bought with Randy Isaacs • Douglas Elliman of California, Inc.







