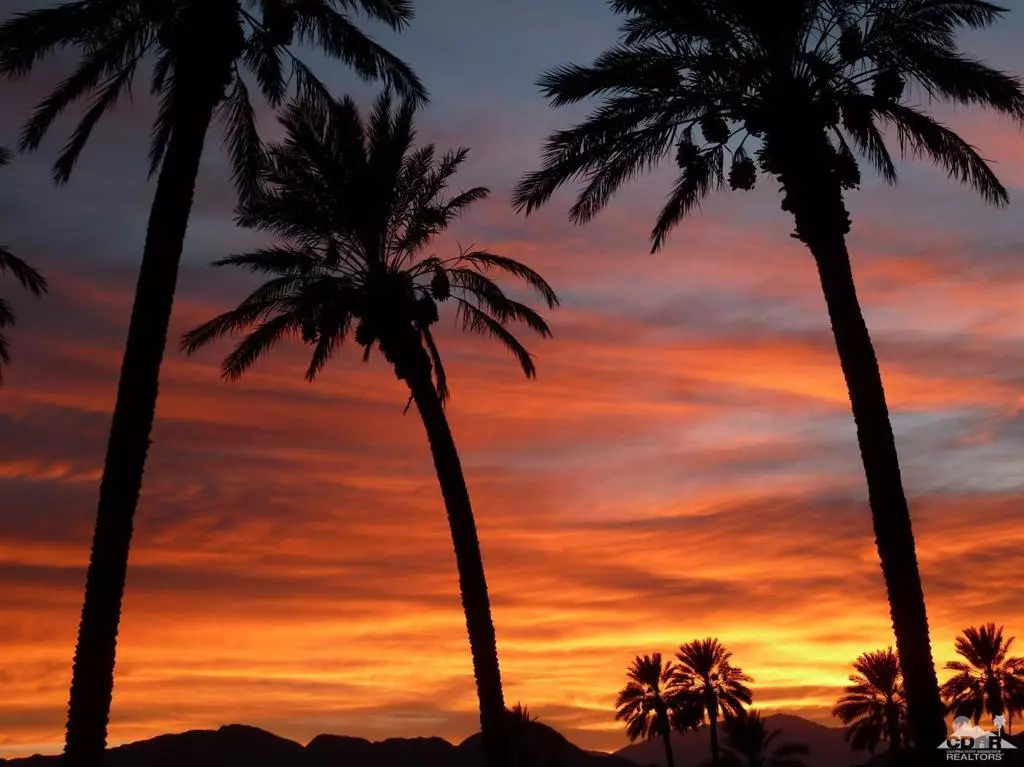$800,000
$845,000
5.3%For more information regarding the value of a property, please contact us for a free consultation.
3 Beds
4 Baths
3,047 SqFt
SOLD DATE : 05/18/2018
Key Details
Sold Price $800,000
Property Type Single Family Home
Sub Type Single Family Residence
Listing Status Sold
Purchase Type For Sale
Square Footage 3,047 sqft
Price per Sqft $262
Subdivision Mountain View Cc
MLS Listing ID 218005826DA
Sold Date 05/18/18
Bedrooms 3
Full Baths 3
Half Baths 1
Condo Fees $330
HOA Fees $330/mo
HOA Y/N Yes
Year Built 2004
Lot Size 0.270 Acres
Property Description
Very special home on $400k premium lot priced for quick sale. Look no further, you've just found the best. Move-in ready, like new condition, original owner. A must see turnkey, designer furnished home with every upgrade. Highest builder-rated, elevated view lot featuring triple fairways, waterfalls, lakes, crossing bridge, mountain vistas, and towering date palms. Highly desirable Belize with 12 ft. ceilings, attached casita, lush landscaping, water fountain, citrus, olive and Japanese blueberry on an oversized lot. Extended 14 ft. covered patio with large pebble-tec pool and spa. Designer paint and plaster, and window coverings in every room. Home features natural stone floors, dual master suites, full length mirrors, double vanities, stall showers w/ floor to ceiling tiles, walk-in closet w/built-ins, recessed lighting and ceiling fans in every room. Remodeled kitchen with caffe creme counters, artisan glass backsplash, stainless steel appliances, center island and pantry.
Location
State CA
County Riverside
Area 313 - La Quinta South Of Hwy 111
Rooms
Other Rooms Guest House Attached
Interior
Interior Features Wet Bar, Breakfast Bar, Breakfast Area, Separate/Formal Dining Room, Furnished, High Ceilings, Open Floorplan, Recessed Lighting, All Bedrooms Down, Multiple Primary Suites, Primary Suite, Walk-In Closet(s)
Heating Central, Natural Gas
Cooling Central Air, Zoned
Flooring Carpet, Tile
Fireplaces Type Decorative, Gas, Great Room, Raised Hearth
Fireplace Yes
Appliance Convection Oven, Dishwasher, Gas Cooktop, Disposal, Gas Oven, Gas Range, Gas Water Heater, Refrigerator, Range Hood, Water Heater
Laundry Laundry Room
Exterior
Parking Features Covered, Direct Access, Driveway, Garage, Golf Cart Garage
Garage Spaces 3.0
Carport Spaces 3
Garage Description 3.0
Fence Block
Pool Electric Heat, In Ground, Pebble, Salt Water, Waterfall
Community Features Golf, Gated
Utilities Available Cable Available
Amenities Available Clubhouse, Controlled Access, Fire Pit, Maintenance Grounds, Game Room, Meeting Room, Management, Security, Tennis Court(s), Trash, Cable TV
View Y/N Yes
View Golf Course, Lake, Mountain(s), Panoramic, Pool
Roof Type Tile
Porch Concrete, Covered
Attached Garage Yes
Total Parking Spaces 6
Private Pool Yes
Building
Lot Description Close to Clubhouse, Drip Irrigation/Bubblers, On Golf Course, Sprinklers Timer, Sprinkler System
Story One
Entry Level One
Foundation Slab
Level or Stories One
Additional Building Guest House Attached
New Construction No
Others
HOA Name Mountain View CC
Senior Community No
Tax ID 777330012
Security Features Fire Detection System,Gated Community,24 Hour Security,Smoke Detector(s)
Acceptable Financing Cash to New Loan
Listing Terms Cash to New Loan
Financing Cash to Loan
Special Listing Condition Standard
Read Less Info
Want to know what your home might be worth? Contact us for a FREE valuation!

Our team is ready to help you sell your home for the highest possible price ASAP

Bought with Michael Leon • Realty Executives Desert Lifestyles








