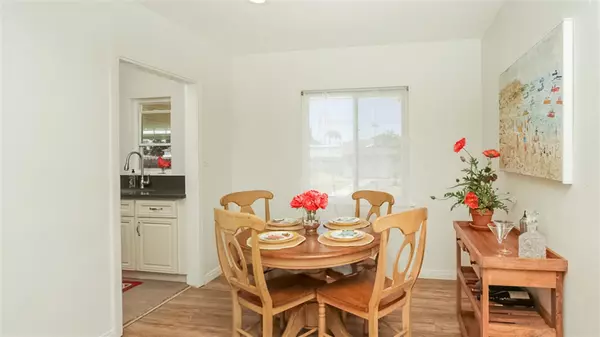$475,000
$499,000
4.8%For more information regarding the value of a property, please contact us for a free consultation.
3 Beds
1 Bath
850 SqFt
SOLD DATE : 08/13/2019
Key Details
Sold Price $475,000
Property Type Single Family Home
Sub Type Single Family Residence
Listing Status Sold
Purchase Type For Sale
Square Footage 850 sqft
Price per Sqft $558
Subdivision Chula Vista
MLS Listing ID 190036991
Sold Date 08/13/19
Bedrooms 3
Full Baths 1
Construction Status Updated/Remodeled
HOA Y/N No
Year Built 1951
Lot Size 8,276 Sqft
Property Description
Charming home plus detached room on large lot with remodeled kitchen & bath, new flooring, newer windows, detached bonus room, solar, many fruit trees. Located in west CV, a quick stroll to beautiful marina, parks, scenic trails, nature center, restaurants, shops and upcoming CV Bayfront project. Pedal the 24 mile designated bikeway around the bay. Easy commute to downtown, Coronado, military bases and close to Mexico. Awarding winning charter schools. Large lot w/ room to add a guest house or pool. Fruit trees include: lime, pomegranate, nectarine, fig, cherry, guava, plum, tangerine, naval orange, apple, apricot & lemon.. Neighborhoods: West CV Equipment: Range/Oven Other Fees: 0 Sewer: Sewer Connected Topography: LL
Location
State CA
County San Diego
Area 91910 - Chula Vista
Zoning R1
Rooms
Other Rooms Guest House
Interior
Interior Features Recessed Lighting, All Bedrooms Down, Bedroom on Main Level, Main Level Master
Heating Natural Gas
Cooling None
Flooring Carpet, Laminate, Wood
Fireplace No
Appliance Gas Cooking, Disposal, Gas Range, Gas Water Heater, Range Hood, Vented Exhaust Fan
Laundry Gas Dryer Hookup, In Garage
Exterior
Parking Features Concrete, Driveway, Garage Faces Front, Garage
Garage Spaces 1.0
Garage Description 1.0
Fence Partial
Pool None
Utilities Available Sewer Connected, Water Connected
View Y/N No
View None
Roof Type Composition,Shingle
Accessibility None
Porch Concrete, Front Porch, Open, Patio
Total Parking Spaces 5
Private Pool No
Building
Story 1
Entry Level One
Architectural Style Cottage
Level or Stories One
Additional Building Guest House
Construction Status Updated/Remodeled
Others
Tax ID 5711120700
Acceptable Financing Cash, Conventional, FHA, VA Loan
Listing Terms Cash, Conventional, FHA, VA Loan
Financing Conventional
Read Less Info
Want to know what your home might be worth? Contact us for a FREE valuation!

Our team is ready to help you sell your home for the highest possible price ASAP

Bought with Rosa Karp • Leal Real Estate Group, Inc








