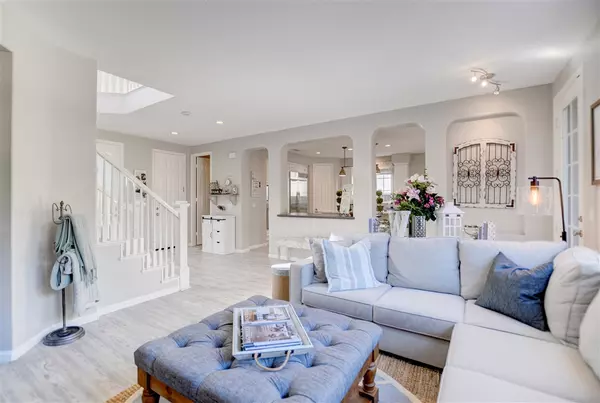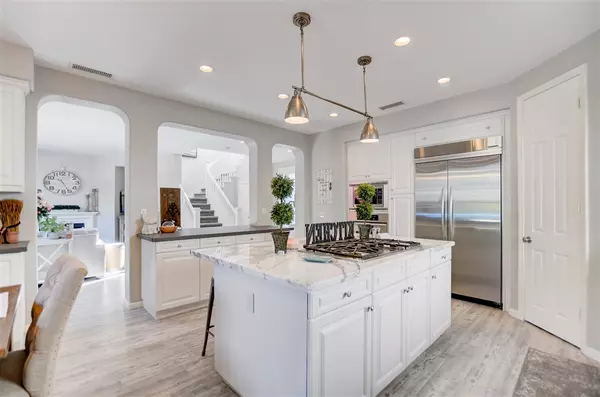$1,220,000
$1,225,000
0.4%For more information regarding the value of a property, please contact us for a free consultation.
3 Beds
3 Baths
2,087 SqFt
SOLD DATE : 11/30/2018
Key Details
Sold Price $1,220,000
Property Type Single Family Home
Sub Type Single Family Residence
Listing Status Sold
Purchase Type For Sale
Square Footage 2,087 sqft
Price per Sqft $584
Subdivision Carlsbad South
MLS Listing ID 180057788
Sold Date 11/30/18
Bedrooms 3
Full Baths 2
Half Baths 1
Condo Fees $210
Construction Status Updated/Remodeled,Turnkey
HOA Fees $210/mo
HOA Y/N Yes
Year Built 2004
Property Description
A perfect home in Waters End! This beautiful home has it all and you can not beat the location! Located in a cul de sac on a large lot with a big backyard (1 of 4 houses in the area with a yard) and walking distance to the beach. A comfortable open layout with many updates make this the home you have been waiting for! Main floor features an open layout with a beautifully updated kitchen and 1/2 bath, large family room, dining room that open up to the large, ready for entertaining, backyard. see supp. Backyard features a built in BBQ, pizza oven stand, gas fire pit and so much more! Upstairs: Master ensuite with walk-in closet and soaking tub as well as 2 additional bedrooms, full bath and spacious laundry room. Home also features a casita that can be used for a home office, mother-in-law, at home hair salon (the possibilities are endless). Highly rated Carlsbad schools, including Pacific Rim Elementary!. Neighborhoods: Waters End Complex Features: ,,,,, Equipment: Garage Door Opener Other Fees: 0 Sewer: Sewer Connected Topography: LL
Location
State CA
County San Diego
Area 92011 - Carlsbad
Interior
Interior Features All Bedrooms Up, Walk-In Pantry, Walk-In Closet(s)
Heating Forced Air, Fireplace(s), Natural Gas
Cooling Central Air
Flooring Carpet
Fireplaces Type Family Room
Fireplace Yes
Appliance Barbecue, Dishwasher, Disposal, Microwave, Refrigerator, Water Softener
Laundry Gas Dryer Hookup, Laundry Room
Exterior
Parking Features Door-Single, Driveway, Garage, Garage Door Opener
Garage Spaces 2.0
Garage Description 2.0
Fence Wood
Pool Community
Community Features Gated, Pool
Roof Type Composition
Porch Concrete
Total Parking Spaces 4
Private Pool No
Building
Story 2
Entry Level Two
Water Public
Level or Stories Two
Construction Status Updated/Remodeled,Turnkey
Others
HOA Name Walter's Management
Tax ID 2146131600
Security Features Gated Community
Acceptable Financing Cash, Cash to New Loan, Conventional
Listing Terms Cash, Cash to New Loan, Conventional
Financing Conventional
Read Less Info
Want to know what your home might be worth? Contact us for a FREE valuation!

Our team is ready to help you sell your home for the highest possible price ASAP

Bought with Rick ONeill • Urban Dwellings








