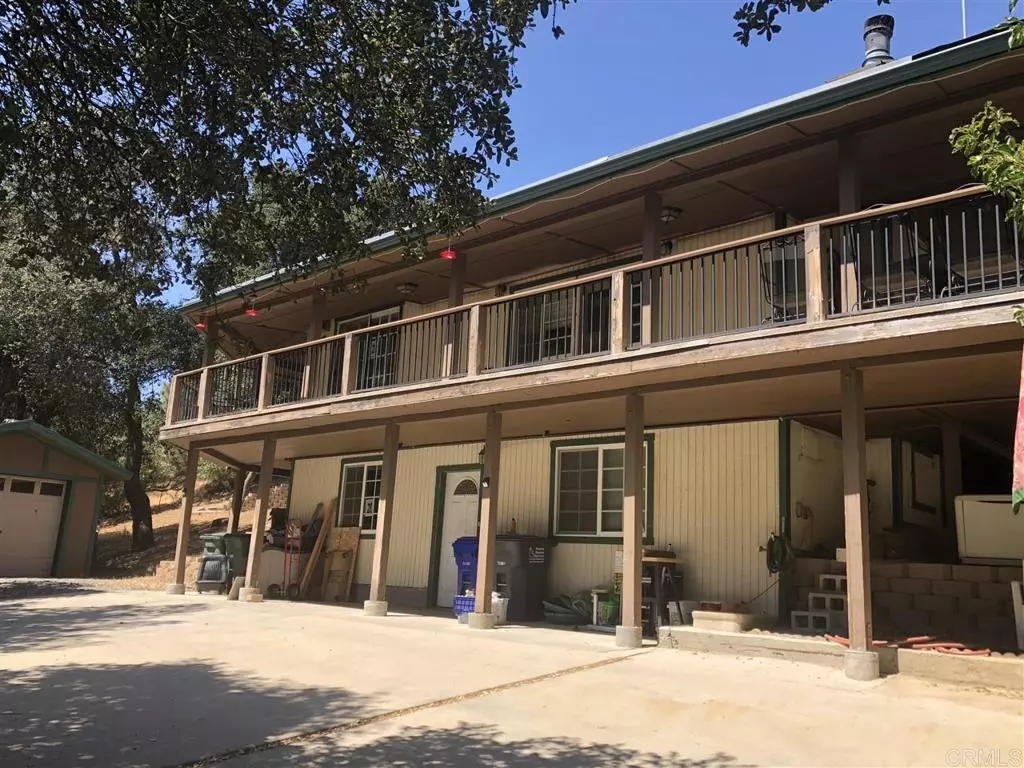$340,000
$349,900
2.8%For more information regarding the value of a property, please contact us for a free consultation.
3 Beds
2 Baths
1,764 SqFt
SOLD DATE : 02/28/2019
Key Details
Sold Price $340,000
Property Type Single Family Home
Sub Type Single Family Residence
Listing Status Sold
Purchase Type For Sale
Square Footage 1,764 sqft
Price per Sqft $192
MLS Listing ID 180044788
Sold Date 02/28/19
Bedrooms 3
Full Baths 2
HOA Y/N No
Year Built 1990
Lot Size 0.510 Acres
Lot Dimensions Assessor
Property Description
This charming mountain home is situated on .51 acres. As you walk in you will find yourself in the living room that has vaulted ceilings and nice fireplace to keep you cozy during the winter nights. The main level also has a wrap around deck/porch to enjoy the peacefulness of mountain life. All rooms have large dual closets for plenty of storage. In addition to the 1,764 square feet of living space , the basement is finished to give an amazing amount of bonus space and a third floor of usable space. [Supplement]: This amazing mountain gem is situated on a .51 acre lot. As you walk in you will find yourself in the main living area that has vaulted ceilings and nice fireplace to keep you cozy during the winter nights. Connected to the main living area is a nook that is a great spot to make an office area. It has a slider that leads to the deck/porch where you can enjoy the peacefulness of mountain life. All rooms have large dual closets for plenty of storage. In addition to the 1,764 square feet of living space , the bottom/third floor basement is finished to give an amazing amount of bonus space usable space. The basement bonus area is accessible from both the interior of the home and also from the exterior. So many highly sought after amenities in the Julian area which include a 1 car garage, carport, shed, Central Heat & A/C, Dual Pane Windows, Generator to power the home, Circle Driveway for easy access to the property. Mature Trees on a usable lot. So much to offer yet still so many possibilities.
Location
State CA
County San Diego
Area 92036 - Julian
Rooms
Other Rooms Shed(s)
Ensuite Laundry Inside, Laundry Room, See Remarks
Interior
Interior Features Bedroom on Main Level, Galley Kitchen, Walk-In Closet(s)
Laundry Location Inside,Laundry Room,See Remarks
Heating Forced Air, Fireplace(s), Propane, See Remarks
Cooling Central Air
Fireplaces Type Fire Pit
Fireplace Yes
Appliance Dishwasher, Refrigerator, Dryer, Washer
Laundry Inside, Laundry Room, See Remarks
Exterior
Garage Carport, Detached Carport, Driveway, Garage, Other, RV Potential
Garage Spaces 1.0
Garage Description 1.0
Pool None
Roof Type Wood
Parking Type Carport, Detached Carport, Driveway, Garage, Other, RV Potential
Total Parking Spaces 7
Private Pool No
Building
Lot Description Gentle Sloping
Story 3
Entry Level Three Or More
Level or Stories Three Or More
Additional Building Shed(s)
Schools
School District Other
Others
Senior Community No
Tax ID 2912533500
Acceptable Financing Cash, Conventional, FHA, VA Loan
Listing Terms Cash, Conventional, FHA, VA Loan
Financing FHA
Read Less Info
Want to know what your home might be worth? Contact us for a FREE valuation!

Our team is ready to help you sell your home for the highest possible price ASAP

Bought with CRMLS FILL Agent • CRMLS



