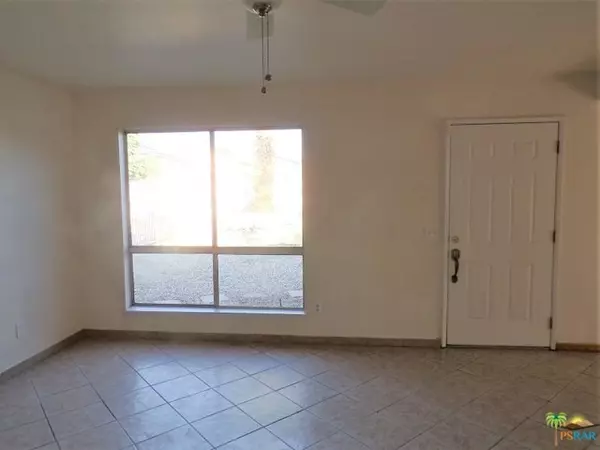$189,000
$179,000
5.6%For more information regarding the value of a property, please contact us for a free consultation.
3 Beds
2 Baths
1,134 SqFt
SOLD DATE : 11/28/2018
Key Details
Sold Price $189,000
Property Type Single Family Home
Sub Type Single Family Residence
Listing Status Sold
Purchase Type For Sale
Square Footage 1,134 sqft
Price per Sqft $166
Subdivision Not Applicable-1
MLS Listing ID 18391680PS
Sold Date 11/28/18
Bedrooms 3
Full Baths 2
Construction Status Updated/Remodeled
HOA Y/N No
Year Built 1977
Lot Size 7,405 Sqft
Property Description
So you want a pretty house on the hill? Look no further than this cute 3 Bedroom / 2 Bath home on Quinta Way in Desert Hot Springs! Nicely sized at 1134 SF, it has a great street appeal with the front stucco block fence with open work. Room to park three vehicles, plus you have a full two car Garage! The front entry shows off the rocked front yard, and brings you into the open Living Room space with adjacent Dining Area that has access to a full Pantry Room & the rear yard through beautiful French Doors. The Kitchen has plenty of granite tile counter space, and the oak cabinets gleam warmly. Storage space abounds with a large Coat Closet, several built-in linen cabinets in the Hall, and large closets in the three Bedrooms. The Bedrooms are very spacious, especially the en-suite Master that looks out on the rear yard and the mountain views. Speaking of views, you have a rear concrete open patio with gas fire pit and a great outdoor BBQ Kitchen. Room to roam in the fenced rear yard too!
Location
State CA
County Riverside
Area 340 - Desert Hot Springs
Rooms
Ensuite Laundry In Garage
Interior
Interior Features Breakfast Bar, Separate/Formal Dining Room
Laundry Location In Garage
Heating Central, Forced Air, Natural Gas
Cooling Central Air
Flooring Tile
Fireplace No
Appliance Dishwasher, Electric Range, Gas Cooking, Gas Range, Microwave
Laundry In Garage
Exterior
Garage Spaces 2.0
Garage Description 2.0
Fence Block, Chain Link, Partial, Wrought Iron
Utilities Available Cable Available, Overhead Utilities
View Y/N Yes
View Desert, Hills, Mountain(s)
Porch Concrete
Attached Garage Yes
Total Parking Spaces 5
Private Pool No
Building
Lot Description Back Yard, Yard
Story 1
Entry Level One
Foundation Slab
Architectural Style Traditional
Level or Stories One
New Construction No
Construction Status Updated/Remodeled
Schools
School District Palm Springs Unified
Others
Senior Community No
Tax ID 642206016
Acceptable Financing Cash, Conventional
Listing Terms Cash, Conventional
Financing Other
Special Listing Condition Standard
Read Less Info
Want to know what your home might be worth? Contact us for a FREE valuation!

Our team is ready to help you sell your home for the highest possible price ASAP

Bought with Jorge Sanchez • Windermere Real Estate








