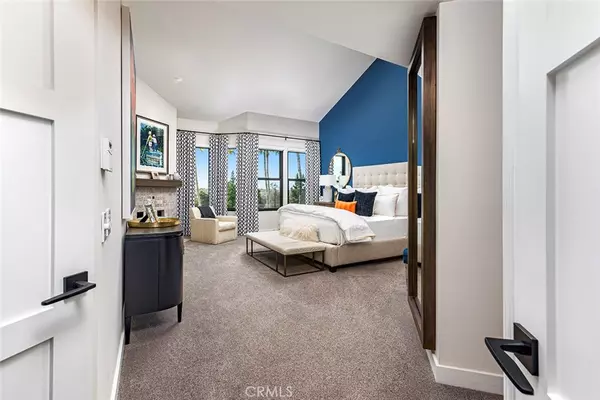$2,280,000
$2,280,000
For more information regarding the value of a property, please contact us for a free consultation.
3 Beds
3 Baths
2,374 SqFt
SOLD DATE : 10/26/2020
Key Details
Sold Price $2,280,000
Property Type Condo
Sub Type Condominium
Listing Status Sold
Purchase Type For Sale
Square Footage 2,374 sqft
Price per Sqft $960
Subdivision Sea Island - Lusk (Silk)
MLS Listing ID NP20170218
Sold Date 10/26/20
Bedrooms 3
Full Baths 3
Condo Fees $750
Construction Status Additions/Alterations,Building Permit,Updated/Remodeled
HOA Fees $750/mo
HOA Y/N Yes
Year Built 1986
Property Description
Sea Island's most eloquent residence, this single level, 3 bd, 3 ba. is a beauty! A completely upgraded home boasts elegance, charm & resembles a luxurious boutique hotel with views to Catalina Island & beyond. As you enter the property you are surprised with a whole array of fragrant florals lining the walkway, & a warm welcome from the custom Dutch doors at the entrance. The foyer gives you a wonderful feeling of the special home you have just entered. Coming into the living space you will be impressed with the high ceilings & vast views of the back bay. The living room has been completely transformed with a new stone front fireplace, all new windows throughout the entire home, every surface has been replaced, as well as the plumbing, electrical, AC & heater. One of the walls of the kitchen has been partially removed to open the space between the areas. The formal dining room is open to the living room with breathtaking views. The kitchen showcases quality finishes, w/quartz countertops, top of the line appliances, & storage galore around a large center island. Additionally, a breakfast nook w/built-in seating, & a beautiful outdoor patio beyond, to capture the beautiful sunsets. The spacious master suite has cathedral ceilings, a gas fireplace & expansive views. The master bath is a retreat, w/a walk in shower & soaking tub. Two more bedrooms are en-suite with custom built-ins & one is set up as an office. Inside laundry room plus an organized finished garage w/a workshop.
Location
State CA
County Orange
Area Nv - East Bluff - Harbor View
Rooms
Other Rooms Two On A Lot, Workshop
Main Level Bedrooms 3
Interior
Interior Features Built-in Features, Balcony, Block Walls, Ceiling Fan(s), Cathedral Ceiling(s), Central Vacuum, Dry Bar, High Ceilings, In-Law Floorplan, Living Room Deck Attached, Open Floorplan, Stone Counters, Recessed Lighting, Storage, Smart Home, Two Story Ceilings, Unfurnished, Wired for Data, Bar, Wired for Sound, Bedroom on Main Level
Heating Central
Cooling Central Air, Gas, High Efficiency
Flooring Carpet, Tile, Wood
Fireplaces Type Living Room, Master Bedroom, Raised Hearth
Fireplace Yes
Appliance 6 Burner Stove, Built-In Range, Double Oven, Dishwasher, Exhaust Fan, Electric Oven, Gas Cooktop, Gas Range, Hot Water Circulator, Indoor Grill, Ice Maker, Microwave, Refrigerator, Range Hood, Self Cleaning Oven, Tankless Water Heater, VentedExhaust Fan, Water To Refrigerator
Laundry Washer Hookup, Electric Dryer Hookup, Gas Dryer Hookup, Inside, Laundry Room
Exterior
Exterior Feature Awning(s), Lighting, Rain Gutters, Sport Court
Parking Features Attached Carport, Controlled Entrance, Direct Access, Driveway Level, Door-Single, Driveway, Garage Faces Front, Garage, Garage Door Opener, Oversized, Paved, Side By Side, Storage, Workshop in Garage
Garage Spaces 2.0
Garage Description 2.0
Fence Good Condition, Stucco Wall, Wrought Iron
Pool Community, Fenced, Gunite, Heated, In Ground, Association
Community Features Biking, Curbs, Golf, Gutter(s), Hiking, Horse Trails, Lake, Preserve/Public Land, Storm Drain(s), Street Lights, Suburban, Sidewalks, Water Sports, Fishing, Marina, Park, Pool
Utilities Available Cable Connected, Electricity Connected, Natural Gas Connected, Phone Connected, Sewer Connected, Water Connected
Amenities Available Clubhouse, Controlled Access, Maintenance Grounds, Hot Water, Meeting Room, Management, Other, Pool, Pets Allowed, Guard, Spa/Hot Tub, Security, Tennis Court(s), Trail(s)
Waterfront Description Ocean Side Of Freeway
View Y/N Yes
View Bay, Back Bay, Bluff, Catalina, City Lights, Coastline, Hills, Neighborhood, Ocean, Panoramic, Trees/Woods, Water
Roof Type Flat Tile
Accessibility Safe Emergency Egress from Home, Low Pile Carpet, No Stairs, Parking, Accessible Doors, Accessible Entrance
Porch Rear Porch, Concrete, Deck, Open, Patio
Attached Garage Yes
Total Parking Spaces 4
Private Pool No
Building
Lot Description Bluff, Close to Clubhouse, Corners Marked, Cul-De-Sac, Front Yard, Garden, Sprinklers In Front, Lawn, Landscaped, Near Park, Near Public Transit, Sprinklers Timer, Sprinkler System, Street Level, Trees, Walkstreet
Faces East
Story 1
Entry Level One
Foundation None
Sewer Public Sewer
Water Public
Architectural Style Contemporary, Modern
Level or Stories One
Additional Building Two On A Lot, Workshop
New Construction No
Construction Status Additions/Alterations,Building Permit,Updated/Remodeled
Schools
School District Newport Mesa Unified
Others
HOA Name Island Lagoon
Senior Community No
Tax ID 93963476
Security Features Prewired,Security System,Carbon Monoxide Detector(s),Fire Detection System,Gated with Guard,Gated with Attendant,24 Hour Security,Resident Manager,Smoke Detector(s),Security Guard,Security Lights
Acceptable Financing Cash to New Loan, Conventional
Horse Feature Riding Trail
Listing Terms Cash to New Loan, Conventional
Financing Cash
Special Listing Condition Standard
Read Less Info
Want to know what your home might be worth? Contact us for a FREE valuation!

Our team is ready to help you sell your home for the highest possible price ASAP

Bought with Jesse Barraza • Surterre Properties Inc.






