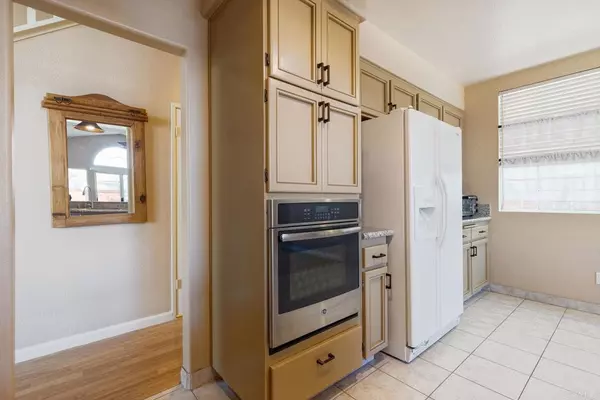$640,000
$645,000
0.8%For more information regarding the value of a property, please contact us for a free consultation.
3 Beds
3 Baths
1,620 SqFt
SOLD DATE : 11/05/2020
Key Details
Sold Price $640,000
Property Type Single Family Home
Sub Type Single Family Residence
Listing Status Sold
Purchase Type For Sale
Square Footage 1,620 sqft
Price per Sqft $395
Subdivision Emerald Heights (440)
MLS Listing ID NDP2000801
Sold Date 11/05/20
Bedrooms 3
Full Baths 2
Half Baths 1
Condo Fees $220
HOA Fees $220/mo
HOA Y/N Yes
Year Built 1993
Lot Size 4,356 Sqft
Property Description
Entering through the double entry doors leads you to a living room with high volume ceilings and a formal dining area, the kitchen area has granite countertops and looks out to the family room with a gas fireplace and sliding glass door leading out to the back yard. There is an indoor laundry room as you exit to the garage. Upstairs are three bedrooms with ceiling fans in all bedrooms, two of which have crown molding and the other with shelving along the ceiling. The home has laminate wood flooring throughout the whole house, no carpeting. Brand-new heating and air condition system. The front yard has drought-tolerant landscaping and the rear yard with a large patio has had the grass was removed to conserve water and is a blank slate to create your dream backyard.
Location
State CA
County San Diego
Area 92026 - Escondido
Zoning R-1:SINGLE FAM-RES
Interior
Interior Features Ceiling Fan(s), Granite Counters, High Ceilings, Multiple Staircases, All Bedrooms Up
Heating Central, Forced Air, Natural Gas
Cooling Central Air
Flooring Laminate
Fireplaces Type Family Room, Gas, Gas Starter
Fireplace Yes
Laundry Gas Dryer Hookup, Inside, Laundry Room
Exterior
Parking Features Direct Access, Door-Single, Driveway, Garage, Garage Door Opener, Gated, Guarded
Garage Spaces 2.0
Garage Description 2.0
Pool Heated, Association
Community Features Curbs, Street Lights, Sidewalks, Gated
Utilities Available Cable Connected, Electricity Connected, See Remarks, Underground Utilities
Amenities Available Call for Rules, Clubhouse, Controlled Access, Sport Court, Meeting Room, Management, Other Courts, Picnic Area, Playground, Pool, Pet Restrictions, Recreation Room, Guard, Spa/Hot Tub, Security, Tennis Court(s)
View Y/N No
View None
Porch Concrete, Patio
Attached Garage Yes
Total Parking Spaces 4
Private Pool No
Building
Lot Description Back Yard, Front Yard, Irregular Lot, Level
Faces Southeast
Story 2
Entry Level Two
Sewer Public Sewer
Water Public
Level or Stories Two
Schools
School District San Marcos Unified
Others
HOA Name Escondido Highlands
Senior Community No
Tax ID 1877003900
Security Features Carbon Monoxide Detector(s),Fire Sprinkler System,Gated with Guard,Gated Community,24 Hour Security,Resident Manager,Smoke Detector(s)
Acceptable Financing Cash, Conventional, FHA, VA Loan
Listing Terms Cash, Conventional, FHA, VA Loan
Financing Conventional
Special Listing Condition Standard
Read Less Info
Want to know what your home might be worth? Contact us for a FREE valuation!

Our team is ready to help you sell your home for the highest possible price ASAP

Bought with Barrie Crake • Barrie Crake, Broker








