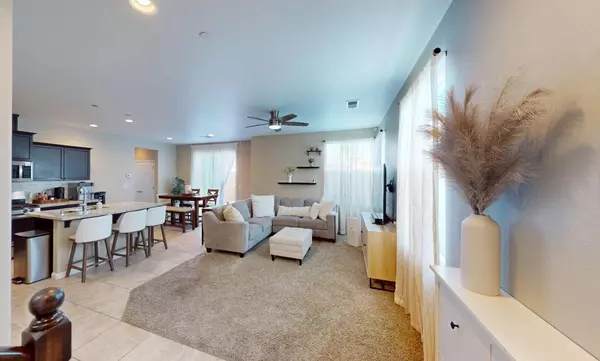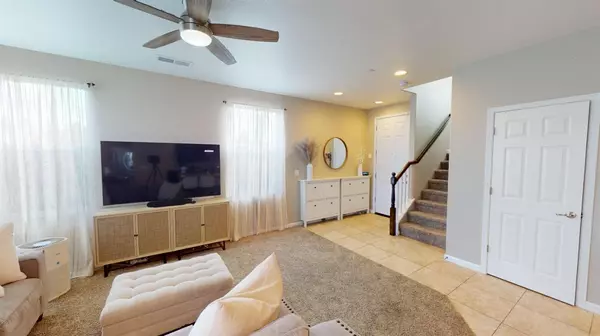
2 Beds
2.5 Baths
1,560 SqFt
2 Beds
2.5 Baths
1,560 SqFt
Key Details
Property Type Single Family Home
Sub Type Single Family Residence
Listing Status Active
Purchase Type For Sale
Square Footage 1,560 sqft
Price per Sqft $262
MLS Listing ID 621468
Style Contemporary
Bedrooms 2
HOA Fees $183
Year Built 2016
Lot Size 3,101 Sqft
Property Description
Location
State CA
County Fresno
Area 722
Rooms
Other Rooms Loft
Basement None
Primary Bedroom Level Upper
Dining Room Living Room/Area
Kitchen F/S Range/Oven, Gas Appliances, Disposal, Dishwasher, Microwave, Eating Area, Breakfast Bar
Interior
Heating Central Heat & Cool
Cooling Central Heat & Cool
Flooring Carpet, Tile
Laundry Inside, On Upper Level
Exterior
Exterior Feature Stucco, Stone
Garage Attached
Garage Spaces 2.0
Pool In Ground
Roof Type Tile
Private Pool Yes
Building
Story Two
Foundation Concrete
Sewer Public Water, Public Sewer
Water Public Water, Public Sewer
Schools
Elementary Schools River Bluff
Middle Schools Rio Vista
High Schools Justin Garza High
School District Central Unified
Others
Energy Feature Dual Pane Windows









