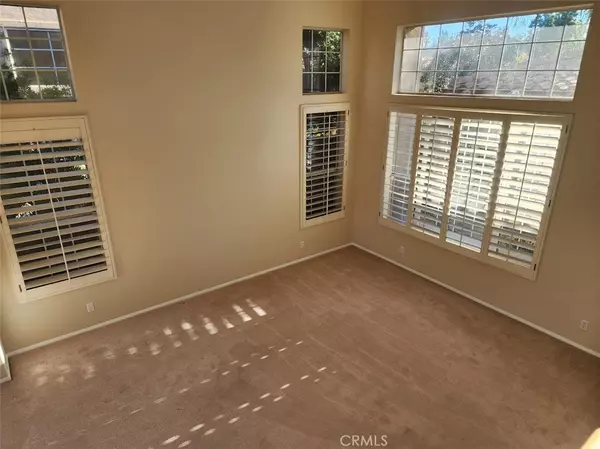
5 Beds
4 Baths
3,337 SqFt
5 Beds
4 Baths
3,337 SqFt
Key Details
Property Type Single Family Home
Sub Type Single Family Residence
Listing Status Active
Purchase Type For Sale
Square Footage 3,337 sqft
Price per Sqft $778
Subdivision Malaga (Mal)
MLS Listing ID PW24230801
Bedrooms 5
Full Baths 3
Half Baths 1
Condo Fees $130
Construction Status Termite Clearance
HOA Fees $130/mo
HOA Y/N Yes
Year Built 1993
Lot Size 6,459 Sqft
Property Description
Location
State CA
County Orange
Area 89 - Tustin Ranch
Rooms
Main Level Bedrooms 1
Interior
Interior Features Wet Bar, Built-in Features, Breakfast Area, Block Walls, Ceiling Fan(s), Cathedral Ceiling(s), Separate/Formal Dining Room, Granite Counters, Open Floorplan, Pantry, Tile Counters, Bar, Bedroom on Main Level, Dressing Area, Walk-In Pantry, Walk-In Closet(s)
Heating Forced Air
Cooling Central Air
Flooring Carpet, Tile
Fireplaces Type Family Room, Gas
Inclusions REFRIGERATOR AND POOL EQUIPMENT
Fireplace Yes
Appliance Double Oven, Dishwasher, Gas Cooktop, Disposal, Microwave, Refrigerator, Water Heater
Laundry Inside, Laundry Room
Exterior
Exterior Feature Barbecue
Parking Features Door-Multi, Direct Access, Door-Single, Driveway, Garage, Garage Door Opener
Garage Spaces 3.0
Garage Description 3.0
Pool Fenced, Filtered, Gunite, Heated, Private
Community Features Curbs, Foothills, Golf, Hiking, Street Lights, Gated
Utilities Available Cable Available, Electricity Connected, Natural Gas Available, Sewer Connected, Water Connected
Amenities Available Controlled Access
View Y/N No
View None
Porch Concrete, Covered, Patio
Attached Garage Yes
Total Parking Spaces 3
Private Pool Yes
Building
Lot Description 0-1 Unit/Acre, Sprinklers In Rear, Sprinklers In Front, Lawn, Landscaped, Level, Sprinklers Timer, Sprinklers On Side
Dwelling Type House
Story 2
Entry Level Two
Sewer Sewer Tap Paid
Water Public
Architectural Style Mediterranean
Level or Stories Two
New Construction No
Construction Status Termite Clearance
Schools
Elementary Schools Ladera
Middle Schools Pioneer
High Schools Beckman
School District Tustin Unified
Others
HOA Name The Management Trustt
Senior Community No
Tax ID 50110913
Security Features Security System,Carbon Monoxide Detector(s),Gated Community,Smoke Detector(s)
Acceptable Financing 1031 Exchange
Listing Terms 1031 Exchange
Special Listing Condition Standard









