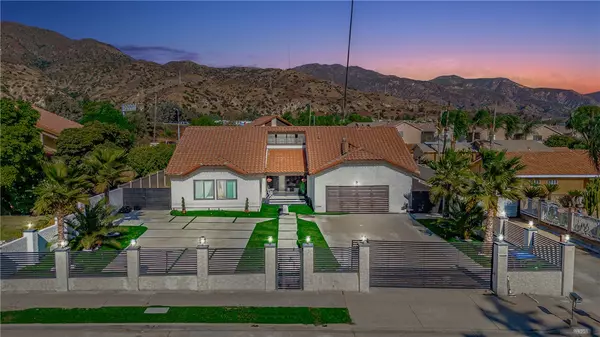
4 Beds
3 Baths
2,220 SqFt
4 Beds
3 Baths
2,220 SqFt
Key Details
Property Type Single Family Home
Sub Type Single Family Residence
Listing Status Active
Purchase Type For Sale
Square Footage 2,220 sqft
Price per Sqft $630
MLS Listing ID MB24226276
Bedrooms 4
Full Baths 3
Construction Status Turnkey
HOA Y/N No
Year Built 1980
Lot Size 0.294 Acres
Property Description
Boasting an expansive 2,220 square feet of beautifully remodeled space, this turnkey home sits on a generous 12,800 square foot lot, offering both privacy and room to breathe.
As you enter through the custom wrought iron double doors, you are greeted by an inviting foyer that leads to an open-concept layout accentuated by vaulted ceilings and recessed lighting throughout. The heart of the home is the fully renovated kitchen, featuring an expansive island, upgraded cabinets, sleek countertops, and a farmhouse sink. Custom under-cabinet lighting enhances the modern aesthetic, making this space perfect for both cooking and entertaining.
With 4 spacious bedrooms and two elegantly remodeled bathrooms, including a luxurious primary suite with a glass shower and a clawfoot tub, comfort and style are paramount. Each bathroom features upgraded fixtures and finishes, ensuring a spa-like experience.
The property is enhanced by an automated steel driveway gate for added security and a beautifully landscaped front lawn adorned with palm trees and custom concrete slabs, complemented by synthetic grass for low maintenance. The upgraded side entry features a stylish metal fence, adding to the home’s modern appeal.
Additionally, the two-car garage has been thoughtfully converted into a versatile bonus room, complete with upscale finishes and a restroom, ideal for an office, gym, or game room. It also includes a private soundproof podcast booth, perfect for content creators.
Conveniently located near major freeways (210, 5, and 14) and just minutes from Olive View UCLA Medical Center, this home provides easy access to San Fernando, Lake View Terrace, and Granada Hills.
Experience the perfect blend of luxury, comfort, and convenience in this exceptional home.
Location
State CA
County Los Angeles
Area Syl - Sylmar
Zoning LARE11
Rooms
Main Level Bedrooms 4
Ensuite Laundry Laundry Room
Interior
Interior Features Open Floorplan, Quartz Counters, Recessed Lighting, Storage, All Bedrooms Down, Attic, Main Level Primary, Primary Suite, Walk-In Closet(s)
Laundry Location Laundry Room
Heating Central
Cooling Central Air
Fireplaces Type Family Room
Fireplace Yes
Laundry Laundry Room
Exterior
Garage Garage Faces Front, Gated
Garage Spaces 2.0
Garage Description 2.0
Fence Electric, Good Condition
Pool None
Community Features Suburban, Valley
View Y/N No
View None
Roof Type Tile
Parking Type Garage Faces Front, Gated
Attached Garage Yes
Total Parking Spaces 2
Private Pool No
Building
Lot Description Back Yard, Front Yard, Walkstreet, Yard
Dwelling Type House
Story 1
Entry Level One
Sewer Public Sewer
Water Public
Level or Stories One
New Construction No
Construction Status Turnkey
Schools
School District Los Angeles Unified
Others
Senior Community No
Tax ID 2502001098
Acceptable Financing Cash, Conventional, FHA, Submit
Listing Terms Cash, Conventional, FHA, Submit
Special Listing Condition Standard









