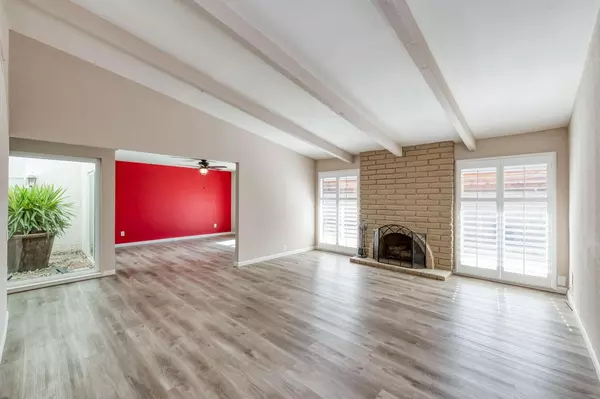REQUEST A TOUR
In-PersonVirtual Tour

$ 370,000
Est. payment | /mo
2 Beds
1.75 Baths
1,598 SqFt
$ 370,000
Est. payment | /mo
2 Beds
1.75 Baths
1,598 SqFt
Key Details
Property Type Condo
Sub Type Condominium
Listing Status Active
Purchase Type For Sale
Square Footage 1,598 sqft
Price per Sqft $231
MLS Listing ID 620906
Bedrooms 2
HOA Fees $365
Year Built 1976
Lot Size 3,402 Sqft
Property Description
This beautiful home offers 2bd, 1.75ba, 1,598sf of living space on a 3,400sf lot, with attached 2-car garage. The front courtyard entry opens to a spacious living room with a brick fireplace and plantation shutters. Vaulted ceilings with exposed beams add architectural interest. A central atrium, visible from the living, dining, and kitchen areas, creates a seamless indoor-outdoor flow. The recently updated kitchen includes a double oven with air-fryer capabilities, WiFi-enabled for convenient remote control, along with stainless appliances, granite counters, and recessed lighting. Both bathrooms feature modern updates; the guest bath includes a quartz countertop and subway tile backsplash, while the primary ensuite has a private commode and shower with a waterfall glass door. The low-maintenance backyard with stucco walls and block fencing offers privacy. Community amenities include a pool and tennis court. Near Bullard and West, close to dining, shopping, and Bullard, Tenaya, Starr schools.
Location
State CA
County Fresno
Area 711
Rooms
Primary Bedroom Level Main
Interior
Heating Central Heating, Central Cooling
Cooling Central Heating, Central Cooling
Fireplaces Number 1
Laundry Inside
Exterior
Exterior Feature Stucco
Garage Attached
Garage Spaces 2.0
Pool In Ground
Roof Type Tile
Private Pool Yes
Building
Story Single Story
Foundation Concrete
Sewer Public Water, Public Sewer
Water Public Water, Public Sewer
Schools
Elementary Schools Gibson
Middle Schools Tenaya
High Schools Bullard
School District Fresno Unified

Listed by Courtnee Waldron • Keller Williams Fresno








