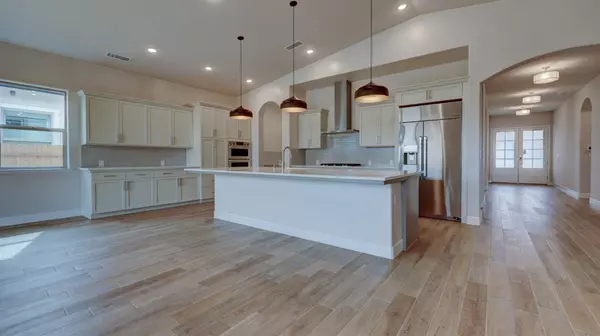
4 Beds
3.5 Baths
3,500 SqFt
4 Beds
3.5 Baths
3,500 SqFt
Key Details
Property Type Single Family Home
Sub Type Single Family Residence
Listing Status Active
Purchase Type For Sale
Square Footage 3,500 sqft
Price per Sqft $304
MLS Listing ID 620084
Bedrooms 4
Construction Status New Construction
Lot Size 9,347 Sqft
Property Description
Location
State CA
County Fresno
Area 619
Rooms
Other Rooms Other
Primary Bedroom Level Main
Kitchen Built In Range/Oven, Gas Appliances, Disposal, Dishwasher, Microwave, Breakfast Bar, Pantry
Interior
Heating Central Heat & Cool
Cooling Central Heat & Cool
Flooring Carpet, Tile
Laundry Inside, Utility Room, Electric Hook Up
Exterior
Exterior Feature Stucco
Garage Attached
Garage Spaces 3.0
Roof Type Tile
Parking Type Auto Opener
Private Pool No
Building
Story Single Story
Foundation Concrete
Sewer Public Water, Public Sewer
Water Public Water, Public Sewer
Construction Status New Construction
Schools
Elementary Schools Dry Creek
Middle Schools Alta Sierra
High Schools Buchanan
School District Clovis Unified
Others
Energy Feature Dual Pane Windows, Tankless Water Heater









