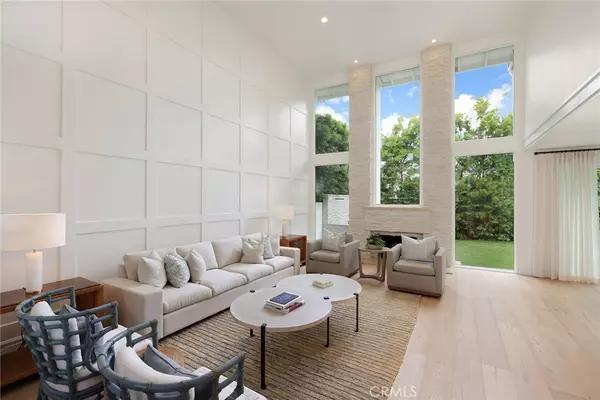
3 Beds
3 Baths
3,737 SqFt
3 Beds
3 Baths
3,737 SqFt
Key Details
Property Type Single Family Home
Sub Type Single Family Residence
Listing Status Active Under Contract
Purchase Type For Sale
Square Footage 3,737 sqft
Price per Sqft $1,309
Subdivision Big Canyon Deane (Bcdn)
MLS Listing ID NP24099284
Bedrooms 3
Full Baths 3
Condo Fees $228
Construction Status Updated/Remodeled
HOA Fees $228/mo
HOA Y/N Yes
Year Built 1973
Lot Size 7,562 Sqft
Lot Dimensions Public Records
Property Description
As you enter, a stunning entryway greets you, setting the tone for the elegance within. The spacious living room boasts soaring two-story ceilings and a striking stone fireplace, creating a stylish and inviting atmosphere. Large windows frame views of the resort-style backyard, blending indoor and outdoor living. Just off the living room, a formal dining area offers an elegant backdrop for unforgettable gatherings.
Enjoy comfort and luxury with three bedrooms, including a primary suite with a balcony overlooking the serene surroundings, a spa-like en-suite bathroom, and a walk-in closet. Two additional upstairs bedrooms and one bathroom plus a bonus room provide ample space for a gym, playroom, or other needs. A full bathroom on the main level with a walk-in shower ensures convenience for guests and pool activities.
The open-concept kitchen is a chef's delight, featuring high-end appliances such as a SubZero refrigerator, Wolf oven and microwave, Bosch dishwasher, and a wine refrigerator. The large center island, walk-in pantry, and beautiful white Carrera marble countertops offer both function and style.
The home boasts impressive upgrades, including European White Oak floors throughout. Additional recent upgrades include new landscaping in front and back, Lutron lighting system, Smart Home technology, recessed lighting, new slim line AC, custom mill work and built-ins throughout, custom window treatments, interior and exterior painting, outdoor music system.
The serene backyard features a saltwater pool, Jacuzzi, waterfall fountain, and expansive lounge area, offering relaxation and recreation. With every luxury amenity at your fingertips, everyday living feels like a vacation.
Completing this exceptional residence is a three-car garage with epoxy floors and a spacious driveway, providing convenience and functionality. Enjoy excellent walkability, with a park and sand volleyball court nearby plus easy access to Fashion Island, dining, shopping, and beaches.
Location
State CA
County Orange
Area Nv - East Bluff - Harbor View
Rooms
Ensuite Laundry Inside, Laundry Room
Interior
Interior Features Breakfast Area, Separate/Formal Dining Room, High Ceilings, Open Floorplan, Pantry, Recessed Lighting, All Bedrooms Up, Primary Suite, Walk-In Pantry, Walk-In Closet(s)
Laundry Location Inside,Laundry Room
Heating Central
Cooling Central Air
Flooring Wood
Fireplaces Type Living Room, Outside
Fireplace Yes
Appliance Built-In Range, Dishwasher, Freezer, Disposal, Gas Oven, Microwave, Refrigerator, Water Heater
Laundry Inside, Laundry Room
Exterior
Garage Concrete, Direct Access, Driveway, Garage
Garage Spaces 3.0
Garage Description 3.0
Pool Heated, Private, Salt Water
Community Features Curbs, Gutter(s), Street Lights, Suburban, Sidewalks, Gated, Park
Utilities Available Electricity Connected, Natural Gas Connected, Sewer Connected, Water Connected
Amenities Available Other Courts, Playground, Pets Allowed, Guard
View Y/N Yes
View City Lights, Mountain(s), Pool
Roof Type Concrete
Accessibility None
Porch Concrete, Enclosed, Wrap Around
Parking Type Concrete, Direct Access, Driveway, Garage
Attached Garage Yes
Total Parking Spaces 3
Private Pool Yes
Building
Lot Description Back Yard, Landscaped, Near Park, Sprinkler System, Yard
Dwelling Type House
Story 2
Entry Level Two
Foundation Slab
Sewer Public Sewer
Water Public
Architectural Style Traditional
Level or Stories Two
New Construction No
Construction Status Updated/Remodeled
Schools
High Schools Corona Del Mar
School District Newport Mesa Unified
Others
HOA Name Canyon Mesa
Senior Community No
Tax ID 44218122
Security Features Carbon Monoxide Detector(s),Gated with Guard,Gated Community,Gated with Attendant,24 Hour Security,Smoke Detector(s)
Acceptable Financing Cash to New Loan
Listing Terms Cash to New Loan
Special Listing Condition Standard









