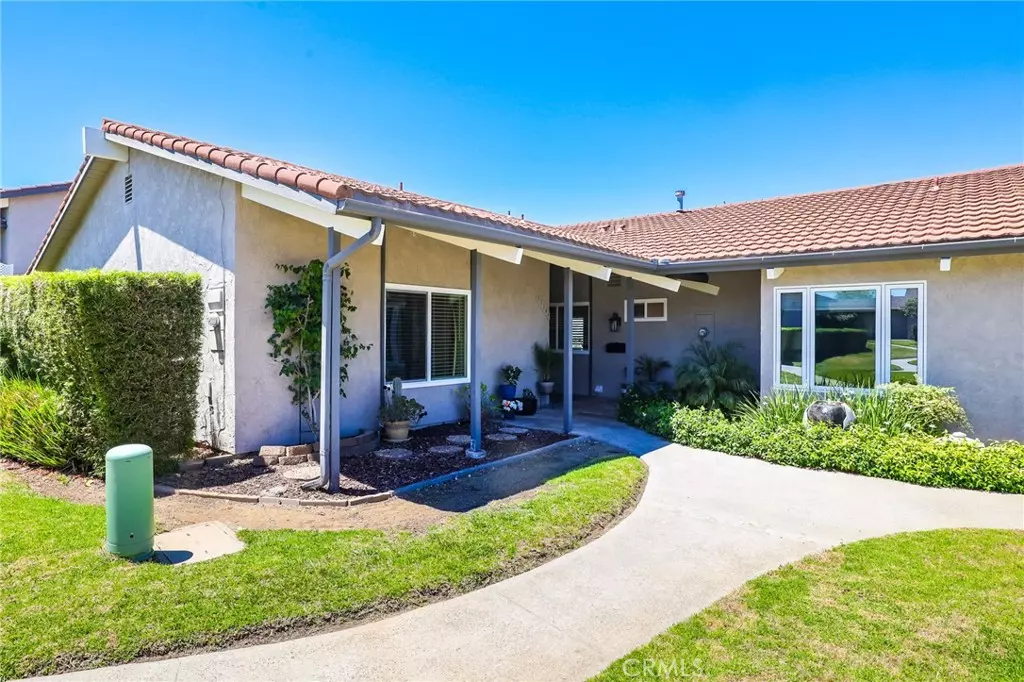
3 Beds
2 Baths
1,722 SqFt
3 Beds
2 Baths
1,722 SqFt
Key Details
Property Type Single Family Home
Sub Type Single Family Residence
Listing Status Active
Purchase Type For Rent
Square Footage 1,722 sqft
Subdivision Pacific Island Village 3 (Pv3)
MLS Listing ID OC23144972
Bedrooms 3
Full Baths 2
Construction Status Updated/Remodeled
HOA Y/N Yes
Year Built 1969
Lot Size 3,049 Sqft
Property Description
This Gorgeous, turnkey 3 bedroom, 2 bath single-level home is fully furnished and has been beautifully remodeled and is located in the highly desirable Pacific Island neighborhood.
This spacious & bright home features an abundance of natural light, open floor plan, luxury vinyl plank flooring, ceiling fans in every room, new dual pane windows & sliding glass doors and recessed lighting throughout.
The exquisite living room has a dazzling white fireplace and cathedral ceilings that expand out to a fabulous back patio with sit down valley & mountain views!
Lovely remodeled kitchen with new quartz countertops and stainless-steel appliances opens up to dining area and living room.
Wonderful master bedroom with large closets and remodeled bathroom and shower with quartz countertops.
Second and Third bedroom are generous in size and nicely decorated.
Hall bathroom has been nicely remodeled with new shower and quartz countertops.
Home features a large Separate laundry room off the kitchen and easy access to 2 car garage just steps from the front door.
Live above the clouds in this quiet neighborhood just minutes from hiking and biking trails. Association includes pool, spa and club house. Enjoy easy access to Salt Creek Beach, Monarch Beach Golf Links and two world class resorts; The Waldorf Astoria Monarch Beach & The Ritz Carlton.
Near Dana Point Harbor, restaurants, shopping and entertainment!
Available now until November 15th, 2024
Location
State CA
County Orange
Area Lnsmt - Summit
Rooms
Main Level Bedrooms 3
Ensuite Laundry Laundry Room
Interior
Interior Features Ceiling Fan(s), Cathedral Ceiling(s), Separate/Formal Dining Room, Furnished, High Ceilings, All Bedrooms Down, Bedroom on Main Level, Entrance Foyer, Main Level Primary, Utility Room
Laundry Location Laundry Room
Heating Central
Cooling None
Flooring Laminate
Fireplaces Type Kitchen, Living Room, Primary Bedroom, Outside
Furnishings Furnished
Fireplace Yes
Appliance Dishwasher, Freezer, Gas Cooktop, Refrigerator
Laundry Laundry Room
Exterior
Garage Garage
Garage Spaces 2.0
Garage Description 2.0
Pool Community, Association
Community Features Street Lights, Sidewalks, Pool
Utilities Available Sewer Available
Amenities Available Clubhouse, Game Room, Pool
View Y/N Yes
View Canyon, Golf Course, Mountain(s), Panoramic, Valley, Trees/Woods
Porch Open, Patio, See Remarks
Parking Type Garage
Attached Garage No
Total Parking Spaces 2
Private Pool No
Building
Lot Description Close to Clubhouse, Cul-De-Sac
Dwelling Type House
Story 1
Entry Level One
Sewer Public Sewer
Water Public
Level or Stories One
New Construction No
Construction Status Updated/Remodeled
Schools
School District Capistrano Unified
Others
Pets Allowed Call
Senior Community No
Tax ID 65805134
Special Listing Condition Standard
Pets Description Call









